SUBWAY STATION / IIDABASHI2000
- 1991
- Design Competition for TOKYO SUBWAY LINE NO.12 IIDABASHI STATION 1st Prize (JAPAN)
- 2001
- The JIA Prize - of the year (Japan)
- 2001
- Good Design Award Gold Prize (Japan)
- 2001
- INTER INTRA SPACE DESIGN SELECTION 2000 Grand Prix (Japan)
- 2002
- The Prize of AIJ 2002 Architectural Design Division (Japan)
- 2003
- Environment and Equipment Design Award 2002 Grand Prize (Japan)
- 2005
- The Institute of Electrical Installation Engineers of Japan Award (Japan)
Architecture as "Seed", ALGOrithmic Design
The first actually built architectural work in the world
generated by a computer program solving required conditions
The winning work in the open design competition
The Prize of AIJ, The JIA Prize, Good Design Award Gold Prize, etc.
Architecture as "Seed" : Induction Cities -Ⅲ
Hidden Things / Streets of Underground Stems:
Computer Program Generated Architecture
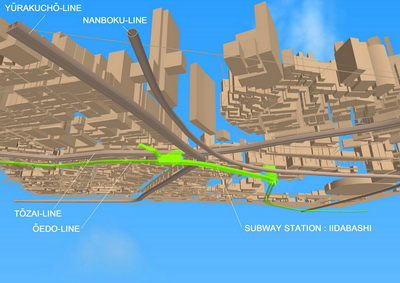
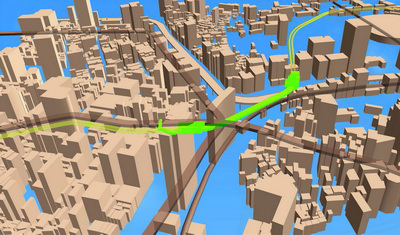
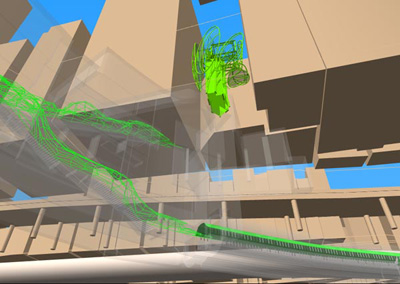
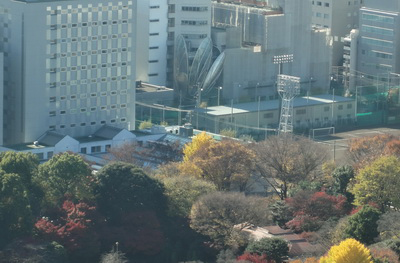
A car approaches an intersection and hits a bumpy surface.
Instead of the usual smooth asphalt pavement, the surface of the road is uneven.
The bumpy patch lasts only briefly before the smooth pavement returns.
Pedestrians hurriedly crossing the same intersection give little thought to the fact that the road beneath their feet is covered with heavy iron plates, not asphalt. And of course they are not aware of the fact that beneath those iron plates a chasm yawns.
In fact, the plates temporarily making up the surface of the road cover from sight a huge abyss opening for dozens of meters into the depths of the earth: the construction site for a subway line.
The subway, or underground railway, is a tube extending beneath the surface of the earth. Separate from networks above the ground, it is a pipeline, long, intricately winding.
Under the ground, the "sealed machines" -- pride of the construction industry -- move about at will. Rotating drill bits at their noses eat their way into the rock. In their wake, a finishing material, called "segment," is poured into place, and meter after meter of underground tubing is created.
These machines, though indeed guided by human operators, are virtually robots. Unknown to the rest of us, huge robotic machines are carving their way through the earth beneath our very feet.
All of the subway construction work is performed within these machines tunneling through the earth. The outer surfaces of the tubes they construct are seen by no one.
Or at least, they are not meant to be seen. But in fact there are points at which they come into sight.
Thirteen subway lines run beneath the center of Tokyo. At terminal stations where different lines converge, newly constructed tubes descend to pass beneath those already in place. At such points, sealed construction techniques cannot be employed. Instead, the surface of the earth must be broken and a cavern opened into the ground from above. Within this cavern, existing subway tubes are first excavated and supported in mid-air (or mid-earth ?).
In this way, after spending years or decades buried in the earth, the old tube is for the first time exposed to view, dug up like a fossil of the industrial age.
Descending into the construction site, once discovers a jungle of steel structures. The freshly excavated concrete tubes seem to be suspended in the light leaking down from above. This is what lies beneath those iron plates on the roads above. Neither cars nor pedestrians are aware of this other intersection deep in the ground.
The outer walls of the tubes glisten with dripping water and the reflected light from above begins to tremble with the vibration of a train passing through the tube's interior. Passengers on the train are oblivious to this spectacle -- the intermittent shimmering of the surfaces of these subterranean tendrils.
When the newly built subway station is completed, it becomes one more of these interconnecting tubes, part of an interwoven, criss-crossing space folding back on itself like a topological sample. Before long, the outer walls of the new tubes will be buried in the earth. The inner walls of the tube are themselves concealed from sight by the finishing and paneled surfaces of the station's interior. The tube becomes an object hidden both from without and from within.
The idea, then: to make what is hidden into something to be seen.
That is one of the purposes of this project, an intention which also underlies the K-Museum project at the Tokyo Bayside city center.
That museum also deals with the themes of invisible, multi-purpose underground channels.
Making visible what is invisible -- whether it is the structures of the city or its economy, its beauty, moods or even love (?) -- by means of tangible materials: this is, I think, the meaning and significance of "making" things, not only for architecture but in the widest sense.
In this case, the first thing we sought to do was to make visible the physical fabric of the framework used in the construction of the subway tube.
This we thought would enable the subway station to fulfill a new purpose, as a kind of museum of industry. Elimination of the interior finishing of the station would also reduce overall construction costs substantially.
And yet, many obstacles stood in the way of making bare, and thus visible, something which it has always been considered only natural to conceal.
The obstacles included engineering issues, of course (waterproofing, etc.), but more significantly matters of legal codes, the "system," and sheer habit.
After a long process of persuading and gradually winning the cooperation of many parties, what was so long hidden has at last been exposed, in all its naked beauty.
This was accomplished in part by the insertion of another kind of tube, the Web Frame. The Web Frame 'inherits' the DNA of the engineering framework, selecting, transforming and enhancing its features: an interweaving, entangling, expanding, pulsating Web, growing towards the light of day, a second species of subterranean tubule.
The growth of the Web Frame was facilitated by computer program for automated generation of code. This was a development and practical realization of the on-going research project titled "Induction Cities."
And this is the world's first implementation of what we call PGA, Program Generated Architecture.
Induction Cities: Designing without the Hand
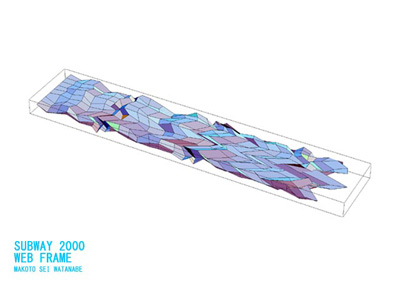
The hand is, sometimes, faster than the eye. Often enough, it may be more precise, too.
As a rule, the process of designing is not entirely a result of conscious activity. Logic is certainly helpful for the analysis of contradictory requirements in a given design problem, but often enough the solution seems to arrive suddenly, 'out of nowhere.'
This is true (it seems) even of discoveries in fields such as physics or mathematics, where logic is everything.
One such example is the well-known tale of the discovery, in a dream (it is said), of the hexagonal structure of the benzene molecule.
Sometimes, in the field of design, as well, the elegant solution to an entangled set of problems comes in a flash of inspiration, with a single stroke of the pencil.
One who can achieve such successes may likely be called a genius.
In this, there is no difference between the sciences and architecture.
What about theory, then ?
What if we were to ask a Leonardo or a Michelangelo about his theory ?
Would we, upon hearing their replies, be able to create works rivaling theirs ?
In the case of a scientific theory, we can determine its accuracy by further inquiry and experimentation.
If the theory holds up, it can be put into practice.
A chemical formula that appeared in a dream to one scientist could be tested and verified by a host of researchers who did not have that dream. This may in turn give rise to many new theories and engender, in practice, something as massively real as the global petroleum industry, something capable of raising the temperature of the earth's atmosphere.
A single night's dream, because its meaning is verifiable, can change the climate of the earth. Verifiability -- this is a fundamental rule of scientific inquiry.
In architecture, however, a theory can only be verified by the individual who devises it. No one else can use that theory.
We have yet to hear of any other architect making use of Le Corbusier's "domino" theory to create buildings that rival his major works.
Does this mean, then, that there is no hope of creating re-usable architectural theory ?
Is a verifiable theory of architecture, in the mode of scientific theory, not possible?
To construct such a theory what is needed is an approach to architectural design freed of the hand -- the hand that is "faster than logic, and more precise."
In other words, we must learn to design with our hands tied.
To design without the hand, using logic alone.
The task is to 'bring into the open' the (subconscious) thought processes at work in the brain, and make them available to (verifiable by) anyone.
To make the dream a verifiable reality, what is needed is science.
For example, work in the past on "pattern languages" was one of the admirable pioneers of this idea of "exteriorizing" thought processes. Perhaps this work was destined to fail only because it preceded the advent of the personal computer -- in the end, results came to depend upon the training of the individual user.
Today, things are different. We have at our disposal a new weapon.
And this is where it began: the construction of a theory of architecture and of the city as a science. "Design-less design" -- the Induction Cities project.
Choosing Among Values: What counts as a "Good" Thing ?
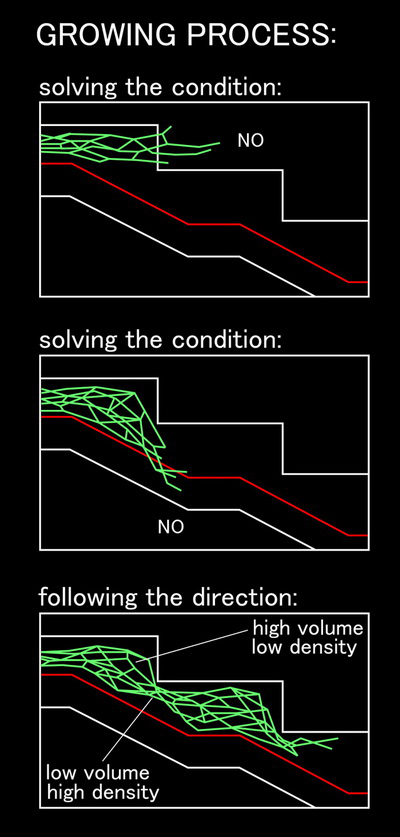
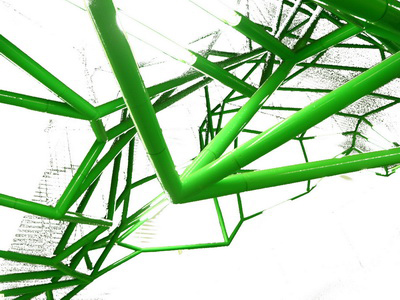
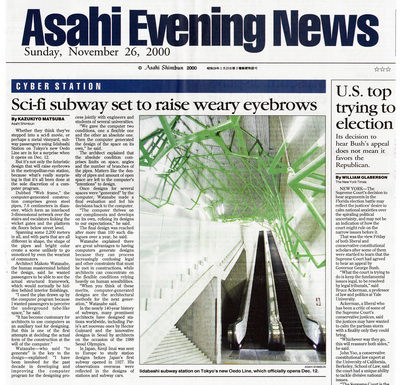
Research on Induction Cities is an ongoing project involving participants from various universities and architectural firms; its membership changes from time to time. Unlike the formal research program of a university curriculum, this project is the work of a virtual, flexible research organ.
Ten years ago (note: 1990's), at the outset, we tried first of all to determine whether such an undertaking was even feasible.
Eventually, we began to think it could indeed work, and we set out to design a city in its entirety. This was the first phase.
Now (note: 2000) in the second phase we are seeking to go beyond research, to put our theory into practice.
At the time we started, no one else seemed to be doing this kind of research. Since then, we are pleased to see a number of people engaged in research in this area, presenting academic papers on relevant issues.
But the distinctive feature of Induction Cities is that we are concerned with more than research -- we seek to develop methods of design which are of real practical utility.
During the first phase of Induction Cities, we sought to create methods for the design of cities and urban neighborhoods rather than individual buildings.
So we separated the problems of urban design into their component elements and developed "elemental programs" to solve those problems one by one.
For example, what makes up a "good" street ?
What are the tolerable limits on gradient or undulation ?
What is a "pleasing" or "suitable" layout, and how should functional requirements be "optimized" ?
Specific programs were created to address each of these questions and the results integrated to compose a unified solution.
Of course, there is much more to the sum of urban design than these parts, but the parts -- the elemental programs -- can be recombined and modified as necessary.
Making it easy to add and remove what is needed, keeping the whole open and flexible -- this is a key feature of Induction Cities.
The basic structure of Induction Cities can be outlined as follows (variations on this exist, as well):
1. Criteria of value
2. Evaluation programs
3. Output programs
4. Connection
5. Generation of the final program
In other words, create several programs to output potential plans (3) and create a program to evaluate the output (2).
Link these together, have the results evaluated by the contractor, then go home (4).
How much time is required depends on available computing power, but after a few days, the program will have selected, from a large volume of plans output by the computer, the plan with the highest score by the criteria of value.
Finally, the selected plan (or rather, the program which generated that plan) is adjusted to meet the requirements of the construction site, and a final plan is generated (5).
The combined results of step 5 are fed back to step 3, and as the whole process is repeated over time, something close to an inheritance algorithm will be achieved (6 -- Feedback).
One misunderstanding to be avoided: the method here does not consist of using a computer to generate endless numbers of plans from which the best can then be selected. The Induction Cities program is designed to generate "good plans" automatically.
What, then, is a "good plan" ?
How, in other words, are the criteria of value -- in step 1 above -- established ?
In our first project, the City of the Sun Goddess, valued was weighted for maximum exposure to sunlight. This is easy to understand.
One condition was input -- each residential unit must receive at least a given number of hours of sunlight each day.
Solving design issues on the basis of this condition, the program yielded a far more flexible plan for the arrangement of residential units than a conventional design approach to the same problem, which depends simply on maximizing the spacing among adjacent units.
Our next project was to design streets for the City of Generative
Neighborhoods. Our definition of a "good street" was one which satisfied two criteria: "leading quickly to the destination," and "a pleasant route to follow."
The criteria of arriving quickly could be readily solved by a mathematical formula for the number of intersections and the number of intersecting streets. This problem is comparable to that of minimizing resistance values in the design of circuit boards.
To create pleasing routes, we maximized the degree of diversity in available routes.
A street that is perfectly straight is tedious, but streets which curve in predictable patterns become monotonous, too. This is similar to the problem of differentials in an electric current flowing though a circuit.
Of course, it is true that the pleasure of a route doesn't depend solely on such factors.
It also matters what kind of shops line the street, what the individual's goals are, and so on. It is also true that a street pleasing to students may not be pleasant for the elderly. My own preferences may well vary from one day to the next, indeed, and there is no uniform set of values by which something like this can be decided once and for all.
For such reasons it is evident that criteria of value in planning should be open to selection on a case-by-case basis.
We should be able to input and replace different sets of values as required by the circumstances and occasion, the same way we can change cassettes in an audio deck -- different programs for children, for myself, and for you.
The idea behind Induction Cities is to create the deck -- a mechanism for playing any variety of cassettes. Better stated, it's not a matter of designing hardware, something like an audio player, but the algorithms which enable the same deck to play any kind of music -- the software, that is.
What we wanted to determine through the Induction Cities project was not whether a given set of values is right or wrong but rather, given a chosen set of values, how can we create a computer program that can generate solutions which satisfy those values in practice.
Arbitrariness and Randomness -- Things Not Designed
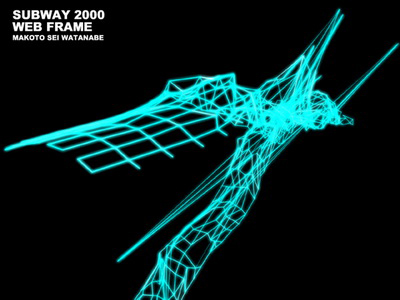
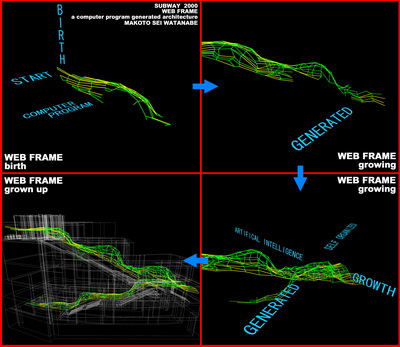
In order to delimit clearly the role of the computer program within the Induction Cities project, we draw a sharp distinction between what is to be designed and what is not.
The criteria of value to be met automatically by the program are defined in advance. Everything else, however, is left up to the program, to be decided randomly, free of human intervention.
Thus the final plans and forms generated by the program are not, in any usual sense, a product of the designer's hand.
Arbitrariness (in a narrow sense) is eliminated.
The project is oriented by a strict rule of asceticism.
Design-less design: the designer's hands remain tied.
A good deal of effort is required to resist the impulse to free one's hands and intervene with the plans generated by the program.
To make up for this, the program is designed to generate relatively simple plans. Keeping things in proportion makes it easier to understand what the program's goals are.
In this sense, the structures generated by Induction Cities programs are close to those of snowflakes or butterfly wings.
Although such things may indeed appear to be marvelously designed, they are not the result of a designer's "hand."
They are 'phenomena' -- generated by the word (law of nature) of that famous Designer (also noted for having created the world in seven days). ("Let there be light.")
Induction Cities is a method for achieving such phenomena -- by induction.
Simulation and Artificial Intelligence -- Thinking Machines
Induction Cities encompasses simulation, as a tool. But don't draw the conclusion, therefore, that it's merely a matter of simulation.
A popular example of the conventional use of simulation would be the simulation of scenery in three dimensions.
Programs for simulating scenery are designed to represent realistic shifts in perspective.
If we change one factor, the software will show us how this alters the rest, so we can choose from any number of plans. But we don't know whether any of these plans will be any good.
There is no assurance that our requirements will be satisfied by any of the available plans, that is.
Induction Cities, by contrast, makes judgements on the basis of our specified criteria of value. Unlike an automated software device which just outputs one plans after another, Induction Cities programs are equipped with artificial intelligence capacities so they can propose plans that come as close as possible to satisfying our wishes.
Needless to say, because these programs re dealing with reality, their orientation differs from that of simulation games such as SimCity.
Induction Cities is far more than mere computer simulation.
The Computer as Extension of the Brain
Another motive of Induction Cities is the development of a new way of using computers.
There are people who claim that with the advent of computers entirely new forms of design have at last become possible. Is this true, after all?
For a long time now, we have been using computers to perform structural analyses, and in that sense computers have become indispensable for design work. The same is true for simulation of acoustic and lighting plans. Computers are also indispensable for management and administration of construction sites, for that matter.
In the field of design it certainly may seem that, for example, anamorphic forms composed with computer graphics software would be impossible without the computer.
But architectural design differs in crucial ways from the task of creating special effects for movies, SFX, for example. In the final outcome, architects design real things.
If the things architects design can be built, then models of them can be constructed, as well. And if models can be made, then there is no reason why design studies can't begin, just as they used to, from models.
This is not mere sophistry.
Logically, then, there is no such thing as architecture that cannot be designed using model studies in the traditional way. Of course, computers have a valuable role in any aspect of the design process. It is much easier to create models with the aid of optical modeling devices than without them. Computers are very helpful for finishing work on irregular curved surfaces, as well. But the same tasks can be accomplished by conventional design methods.
To put it simply, computer graphic design "effects" are just what they appear to be -- the effect of using computers for graphic design.
They have nothing essential that makes it impossible to created them without a computer.
What kind of design work is there, then, that cannot be performed without a computer ?
The answer, I think, lies in the use of computers as a tool for thinking.
Just as the calculator freed the human brain from the work of doing arithmetic sums, the computer should be able to free the brain of other burdens, as well.
And yet there are certain tasks which only the human brain can perform.
What we should be seeking are ways for the computer and the brain to complement each other and collaborate in the work of architectural design.
This means we must find ways of using the computer as an extension not merely of the designer's hand but of the human brain, as well. Only when this becomes possible will we see the appearance of kinds of architecture that are indeed impossible without the computer.
Those new kinds of architecture may not necessarily look anything like what is output by computer graphic design software. On the contrary, they may well turn out to be quite familiar, at first glance.
Consider, for example, that the most impressive SFX-style special effects that we see in movies are precisely those which don't appear to be "special" effects at all. They look, rather, as though they just could be real, even though we know they have no existence in reality.
Endless Design -- No Deciding
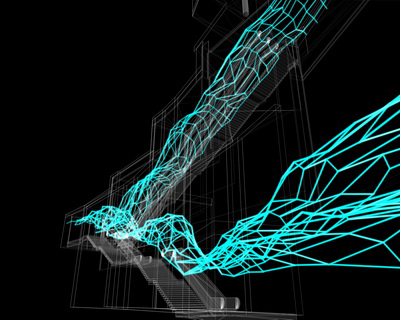
One major difference between Induction Cities and conventional approaches to design is that each test of Induction Cities programs yields different results from the one before.
What the evaluation program selects is not a given plan, but the generative program which "gave birth to" the optimum plan.
Just as though, rather than choosing a good puppy from among a litter, the idea were to select the parents of that litter, those with the DNA to give birth to good puppies.
This means that no given solution is taken as final.
With conventional approaches, once a design is finalized, it becomes difficult to make changes.
When the overall plan is completed, compromise becomes impossible.
If changes are made to just one part, the balance of the whole is undermined.
The Inductive Cities program, however does not generate a single, completed solution to a given set of problems. Hence its flexibility. …
The solutions generated by Induction Cities are not conclusions; they are links in a continually changing process: design which continues to evolve and grow.
Perhaps the same is true of real cities ?
They mature, and change, like living beings.
Living Creatures / Form and Mechanism
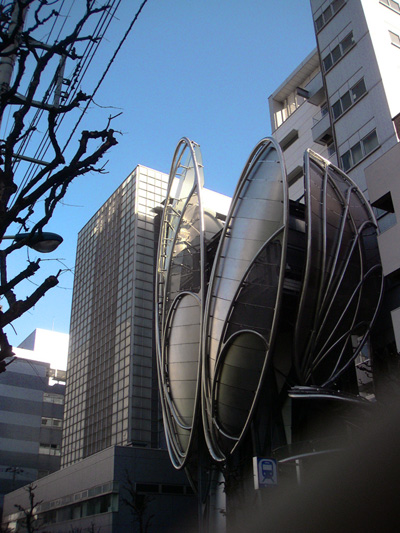
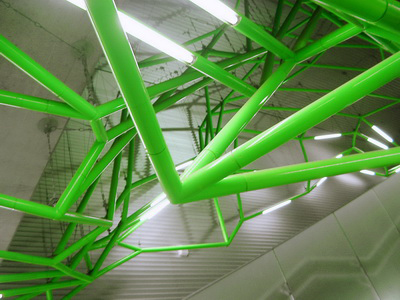
The idea of learning from living organisms has made its appearance any number of times in the history of architectural thought.
Induction Cities differs from such precedents in this respect: we are not seeking to imitate forms of life but their mechanisms.
We are not after metaphors but models.
The "Metabolism" movement of the 1960's, for example, argued that architecture should be able to develop "just as" living organisms develop. Induction Cities is not pursuing the metaphor ("just as") but instead is interested in using the "method" of decision-making.
We have even less interest in imitating the forms of living organisms.
What we need to learn from are not forms, nor symbols, but mechanisms.
In the course of their interaction with the environment, some species are (in the long run) selected; they survive and prosper.
The goal of Induction Cities is to apply this mechanism of survival and selection to the problem of generating plans which are adapted to the environment (=conditions).
One example: On Demand City, a program created to optimize the location of urban facilities.
Recalling what was said above about criteria of value -- in response to the objection that what is "optimal" can't be decided once and for all -- this program works with indexical values based on the optimal distances among various urban facilities.
For example, it's better if the nearest convenience store is located close to home, and the nearest factory is far away from home.
Following this principle, values of 1 to 10 (the numbers are not important here) were assigned to weight the optimum distance between each kind of facility, and a matrix was drawn up.
Meanwhile, we devised an evaluation program to compare the relative distances among all urban facilities within a given area (a huge number of possible combinations).
The optimum total number of each kind of facility was calculated by a standard formula for urban planning.
The facilities were then scattered at random locations within the target area.
One facility was then relocated, and the results were fed into the evaluation program. If this gave a better score for optimized distances, another facility was moved. If the score then fell, the move was retracted and another tested.
The process was repeated over and over.
When all facilities had been located at optimum distances from each other, the evaluation program should give the maximum theoretical score.
In fact this doesn't happen. Since each facility's optimum location is relative to its distance from all other facilities, optimizing for one type of facility will inevitably result in less than ideal locations for others. It is not possible to find a means of locating all that improves mutual distances for all.
Needless to say, finding a manual solution to this kind of problem is out of the question.
After running these programs for several days several of them came to a halt because they had reached their maximum attainable scores.
These results show the best possible arrangement of facilities.
The theoretical ideal is never reached, but a solution that is close enough can be obtained.
The facilities to be located by such a program need not be defined conventionally, as homes, shops and factories.
The program can be modified to optimize according to desiderata such as places to play, to sleep, etc. In this case, a facility which doesn't yet exist -- where one could play, work and then sleep -- could be generated by the program. These may not exist today, but if a latent need for them were discovered by such a program, this could lead to the invention of new types of urban facilities.
This program is close in some ways to the artificial "Life" program which simulates the growth of microorganisms.
In fact, if the program is run at a high enough speed, countless numbers of colored dots (each representing various facilities) can be seen roaming the streets of the map on the display screen, settling into place when they arrive at their optimal locations.
It is important to emphasize that no one is giving directions for the design of the whole according to any overall plan.
No one, in other words, is designing the city. It is "design-less."
Decisions are made solely on the basis of a "partial relationship" -- desirable distances.
The layout plan resulting from the program looks "natural" --
looks, that is, like the map of an actual town. "Looks like…" is not a scientific expression, of course. But it does account for an intuitive evaluation of the outcome. Intuition -- the designer's hunch -- is just about as fast as the hand.
If the 'computer-generated virtual plan' and the 'existing actual town' -- each of which has a completely different genesis -- appear quite similar, then perhaps the underlying principle of their emergence is the same ?
This is at least a possibility.
Subway Station / "Generated" Architecture, bi.Organic @rchitecture
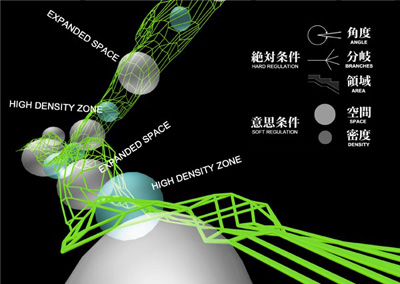
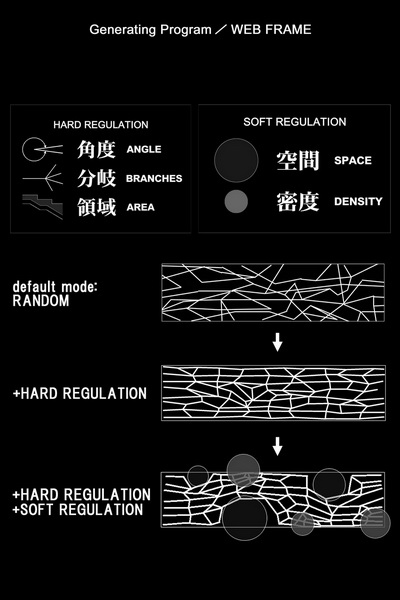
I have wondered for a long time whether something like an architectural "seed" could not be created.
A seed, given water and light, extends its roots, grows leaves and comes into flower. It spreads its roots in search of soft soil and places its leaves so they receive as much sunlight as possible.
The structures of a plant's stems and leaves are designed in an optimal response to the relative economies of strength needed to withstand wind pressure versus available resources (nourishment).
They find the limits of compromise between their own needs and the conditions of the environment, and grow accordingly.
On a clear day, I gently plant some seeds in the soil.
Eventually, the seeds put forth buds and roots. They test the ground beneath them and measure the direction of the wind. Adapting to available sunlight, finding a compromise among contradictory needs of space and function and adapting to the prescribed limitations, they grow, clumping thickly in some places, thinning out in others, gathering or dispersing as conditions allow. And they keep growing.
If you watch this process carefully, you will notice the emergence there of something like "architecture."
It starts out with things it has never seen before. In a space it has not experienced until now. But as it tests and begins using these it learns.
More than ever before its needs are met. And something more than that.
I wondered for a long time: is there a way of creating something like this, an architectural "seed"?
Its beginnings are the Web Frame.
Intertwining stems of metal, extending beneath the ground.
Automated Architecture / WEB FRAME
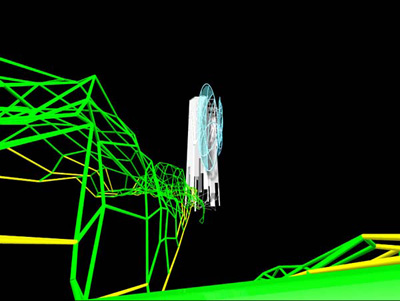
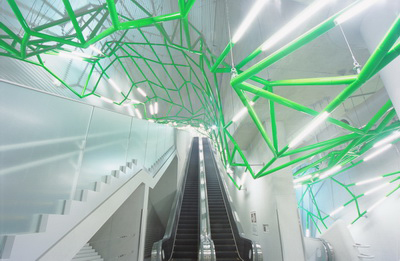
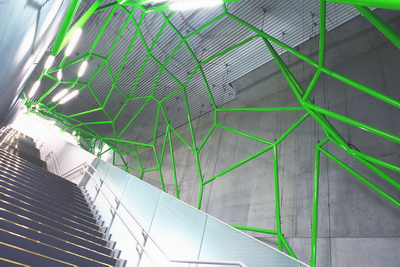
The significance of Induction Cities lies in the search for better solutions to given conditions.
What were the conditions that Web Frame had to solve ?
There were three issues:
1. Restrictions on space.
2. Conditions imposed by each component.
3. The extension of the given space.
The first of these was an absolute condition allowing no margin for improvisation, just as one cannot choose the site when designing a building above ground.
As for 2., any variety of forms and quantities is possible under a Computer Graphic simulation, but in reality, conditions are imposed by the kind of installation that can be carried out.
For example, it is difficult to achieve an intersection at the same point of five frame tubes with an angular variation of one degree each.
Individual parameters were established to allow for automated clearance of such specific conditions.
This is essentially the same kind of task as designing structural frames for conventional architectural work.
The third condition -- spatial extension -- became another parameter.
By specifying the approximate position and volume of component parts, the desired space is generated. This is a flexible specification.
It is a lot of work to develop a program that will satisfy just these three conditions. Several attempts were needed to get it right.
Even an automated program for designing a free frame "closed" in three dimensions turns out to be difficult. There are restrictions on the solid angles that can be employed, and all points must be joined together.
The issues here are different from those of conventional space frames assembled in regular fashion from materials with fixed angles.
Simply because the degree of freedom is great, divergences can occur and lead in unpredictable directions.
Freedom can, of course, readily slip over into chaos.
But an important element of this concept is to give the appearance of chaos while in fact obeying certain regularities.
While the result may appear to be arbitrary and willful, the necessary conditions are rigorously met.
The same can be said of chaos and of all forms of complex phenomena.
The coexistence of freedom and harmony !
This sounds like a catchphrase put forth at some kind of meeting by people fully aware that such a thing will never come about in reality.
But this is not an empty slogan.
We are (just) beginning to see signs that it can be realized.
Introducing Arbitrariness / Returning from "Design-less" to Design
With the Web Frame project, we have moved forward from the first phase of Induction Cities into the field of 'esthetic' evaluation.
That is our fourth objective.
In the first phase, we selected as the basis for our criteria of evaluation such quantifiable variables as exposure to sunlight, distance, gradients, wind speed and resistance, etc.
In the case of the City of Generative Neighborhoods project, we defined "interesting" by means of certain formulae and thus introduced a factor of sensibility, but we were not evaluating whether the resulting plans were after all interesting or not.
With the Web Frame project, however, we tried to go beyond the principle of randomness (to which we have thus far adhered) and bring into play some measure of arbitrariness.
By arbitrary, I do not mean that we are inputting directly specifications for factors such as space or forms. What we intend rather is a program to satisfy "fuzzy" criteria such as "enjoyable" or "dynamic."
The designer's hands, tied up until now, will begin to move, just a little.
But the hands in question are not human -- they are artificial.
At this point, however, we ran into a surprising (though not entirely unforeseeable) difficulty.
The method used for the programs for the City of Generative Neighborhoods allowed for the definition of "enjoyable" on the basis of specific attributes, but the results did not meet our expectations.
One reason for this was the complex three-dimensional spaces and forms in which the Web Frame had to unfold.
Another factor was apparently the rigid spatial limitations of the available site.
It seems that methods based on complexity theory cannot become really effective without ample space for implementation.
The practical results of natural selection, for example, can only begin to appear in wide savannas or large oceans where numerous species of life have room to live and compete.
Also, by contrast with evaluation criteria based on clearly definable indices, viable indices for the matters of sensibility or feeling are difficult to pin down.
And of course implementable designs are more difficult to achieve than research results. We are not playing a game like SimCity.
After any number of initial efforts, the program did not seem able to deliver the kinds of good solutions we were hoping for.
We were stuck.
Living Creatures / Self-evolving Programs
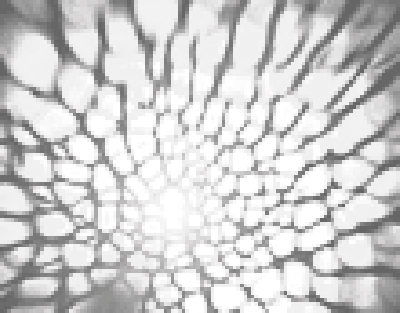
At this point, we have to return to our earlier question, what is a "good" thing ?
In City of the Sun Goddess, we chose as an index for evaluation exposure to sunlight, and in On Demand City, our index was distance.
Except for the requirement of meeting these conditions, everything was randomized. We made a point of not manipulating the output of the programs.
The program for City of the Sun Goddess generated an aggregate that looked like a natural colony.
In the case of On Demand City, the resulting plan for location of facilities was similar to that of a naturally occurring town.
In both cases, that is, some aspect of "naturalness" showed up. Naturalness is something that everyone can understand.
By excluding the intentions of a designer and letting criteria of the form of physical laws determine the outcome, a plan with all the "persuasiveness" of a natural phenomenon was generated.
Would it be unfair to call that persuasiveness "beauty" ?
Let me put it this way: It is the physical laws underlying their regularity that cause us to feel that snowflakes or the waves on the surface of a river are beautiful.
The basic principles outlined above (1, 2 and 3) are at work in the Web Frame project, as well. But the results vary widely depending on how the parameters are established. There is a large margin for instability. In short, it is close to chaos. "Naturalness" does not emerge.
If a large number of parameters are combined and finely tuned in the pursuit of naturalness, an enormous amount of trial and error is required. In practice, such an approach is not feasible.
We end up making the best of what comes out and giving up.
At this rate, there is no much difference from designing the whole plan by hand.
One means of avoiding this kind of impasse is to incorporate laws of "nature" in the program.
Why not introduce some principle from nature -- for example, the laws of motion governing the movement of waves -- that gives such a sense of pleasure ?
If dynamic force can create for us rational and beautiful patterns, then it should be enough to add to our program a simulation of dynamic force.
There is a history to this line of thinking. When Gaudi suspended weights from inverted models to make decisions about designing, he was in effect performing an analog computer simulation.
The same can be said of the use of soap bubbles, in the 1960s, as the basis for designing the structure of membranes.
Today, we don't have to use either weights or soap bubbles.
We can use Navier-Stokes equations and deploy supercomputers to simulate fluid dynamics.
But the literal application of natural laws looks tediously like mere imitation of nature. Induction Cities is not seeking to reproduce natural phenomena.
It would be more to the point to incorporate principles which don't bear directly on the requirements.
We began searching for effective code that would be both more specific and simpler.
At the same time, we began examining the possibilities for another approach.
This other approach was to have the program search for its own evaluative criteria.
The program is run and then its output evaluated by human beings.
The results are scored -- are they satisfactory, or not quite good enough ?
When this process is repeated often enough, the program, instead of simply outputting more plans, begins to generate plans which are likely to receive higher scores. If you praise the program, it learns… "AIBO" was a first step in this direction.
If the process continues long enough, the solutions output by the program should improve markedly -- in theory at least.
The idea is to create a program which is based on this mechanism.
What is interesting about this is that the question of what is "good" is never given a clear answer.
(It is true, of course, that if the results obtained by this process were analyzed, it would be possible to get a clear picture of the values involved.
What you are seeking to do is just this… A table of evaluative criteria is drawn up. For the Induction Cities project, the mechanisms for devising a program are in principle also the means for analysis.)
As if by magic, good plans are generated, even while the criteria for evaluation are not clarified. This is our trump card for escaping the impasse of making value judgements.
Learning functions for software in simple form are built into word processors, today.
If we pursue this idea further, to the point that the program learns to modify itself, there should be no objection to calling this an "evolutionary function." What we do call it should depend on how advanced (smart) the program really is.
For these purposes, inheritance algorithms are also useful.
This program is still undergoing development.
Structure-generating Program / WING
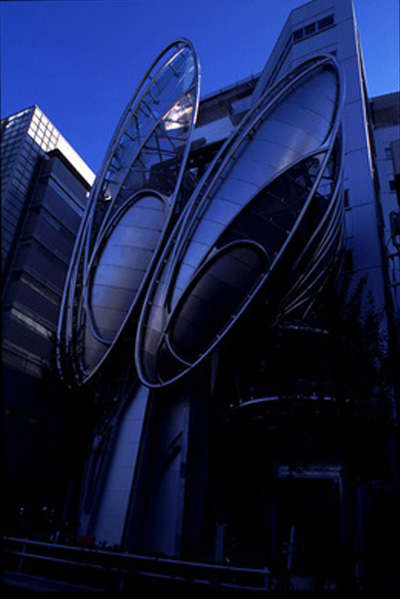
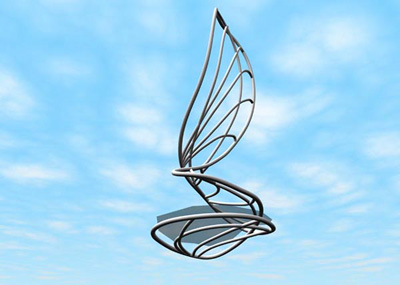
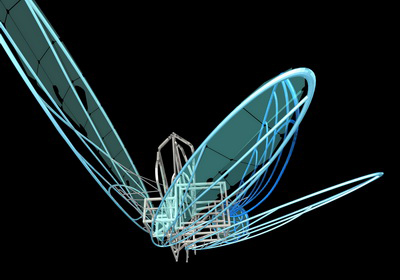
The Architectural Seed germinates deep in the ground, 35 meters below the city. (Seeking more water, more light…)
After a time, its underground stem reaches the surface and there, a flower blooms.
This is called " Wing."
Wing is a ventilation tower. It houses the ventilation and air-conditioning equipment for the entire subway station: a respirator for the space below the ground.
Wing is the respiratory organ put forth above ground by an invisible, subterranean stem.
For its structure, we sought a mechanism of auto-generation using a computer program. The program is not yet completed, however.
(→ completed : KeiRIki-1program 2005 / ShinMinamata MON 2006)
What we show here is a model of what the structure will perhaps look like once the program is operative.
We attempted here to incorporate the structural dynamics -- something which was not a condition to be solved by the program for Web Frame -- and made this a primary condition.
To design a conventional structural frame, a simple grid-work is devised, weight is applied, and the effects are calculated.
Proper materials are selected to meet the load requirements of those portions under greatest stress. The same materials are then used throughout the frame. This is true for both rigid frames and tubes, and regardless of whether the shape is a box or is curved.
But if materials are selected not by this uniform rule but varied from section to section as actually necessary, a different form of frame will appear.
And if we substitute the word "design" for "necessary," still other forms will emerge. This is what I have attempted to do with Wing.
The framework is thick and large which forces are greatest, and thin where forces are weak.
Materials are fused at the joints to better withstand transmitted stress.
Instead of joining pillars to beams, the material extends, separates, rejoins and forms a single overall frame without distinctions between verticals and horizontals.
Moreover, the arrangement of structure and material is optimized so nothing is superfluous.
Its structure is that which has already been achieved by living plants.
Wing is a model of one form that frames will take when such structures can be generated automatically.
Showing What is Hidden / Making Structure Visible

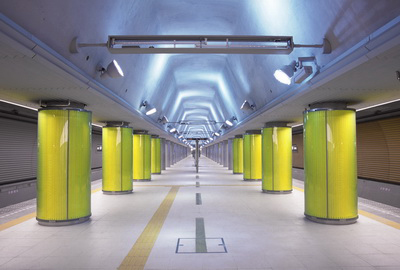
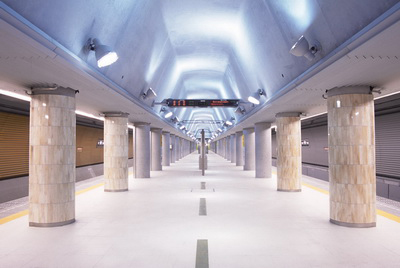
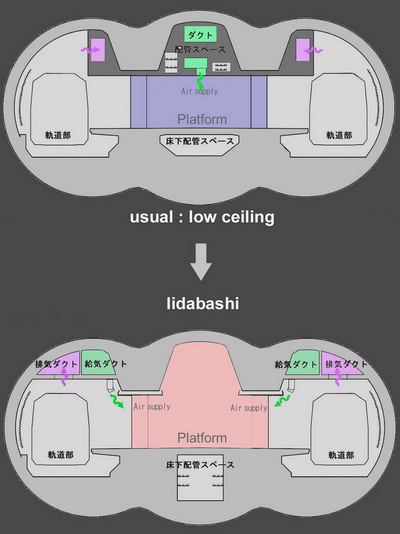
The self-propelled sealed machines that burrow beneath the ground take the form of a cylindrical tube. The tunnel-ways of this station, though, were carved out by a special kind of machine composed of three such tubes joined together.
Of the three adjacent tunnels, the two on the outside are for railways, while the central one is for the station and its access-ways.
Ordinarily, this central tube would be furnished with a ceiling to conceal the framework, but I thought of a way that this space might be put to better use.
If no ceiling is installed, however, the air-conditioning ducts and pipe housings will be exposed, and problems of waterproofing will arise.
The first solution was to place slabs in both of the adjacent tunnels and install ducts above these to eliminate the need for a duct over the station tunnel.
Then the remaining space beneath the station platform was expanded to form a pit in which pipes and wiring could be accommodated.
Additional wires were run through a duct that served for power supply for lighting above the platform.
For waterproofing, gutters were fitted beneath the overhead beam to collect dripping water, which was directed into pipes through supporting columns.
Long pedestrian passageways extend from each end of the platform.
Similar solutions were applied to these, to expose the space inside the tubes. The idea of showing the infrastructures of the underground tubes "as they really are" isn't feasible. Instead, to make visible the bare and "unretouched" spaces of the underground station, a good deal of "retouching" was called for.
Civil Engineering and Architecture -- Collaboration
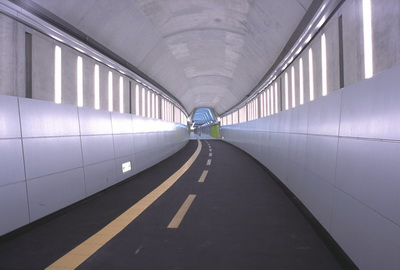
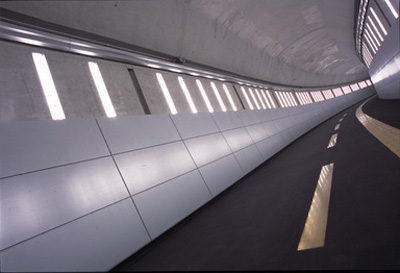
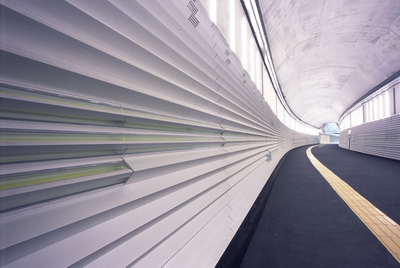
The kind of processes described above could not have been achieved without cooperation between civil engineers and architects.
In Japan, the world of those responsible for building structures such as subways and bridges is quite separate from the world of architects.
Until now, it has been rare for the two to join forces and work on a single project.
The size of the concourse and passageways of subway stations is normally determined to meet the minimum requirements prescribed by applicable statutes.
Decisions about station interiors are usually made in the same way as those concerning the size requirements for mechanical facilities, engine rooms, etc. In that sense, it seems to me that considerations of spatial values and issues of comfort have been neglected.
The idea, then, was to take into the world of civil engineering the concept -- so fundamental in the world of architecture -- of designing not only for technical needs in response to the given space.
At the same time, this project provided architecture with something that transcends the designing of individual buildings: a perspective on the infrastructures of a vast city. It seems unnatural, after all, that these two points of view should be sharply demarcated.
This should not remain a one-way street -- this project was a first step towards achieving mutually shared perspectives through collaboration.
Keeping Track of Where We Are / Space Navigator
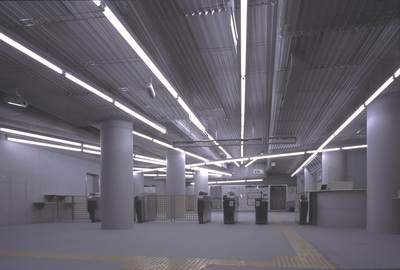
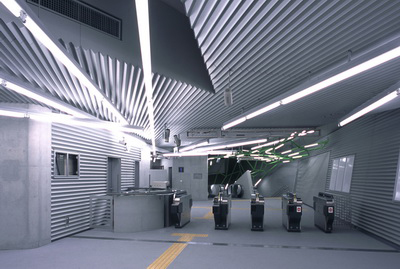
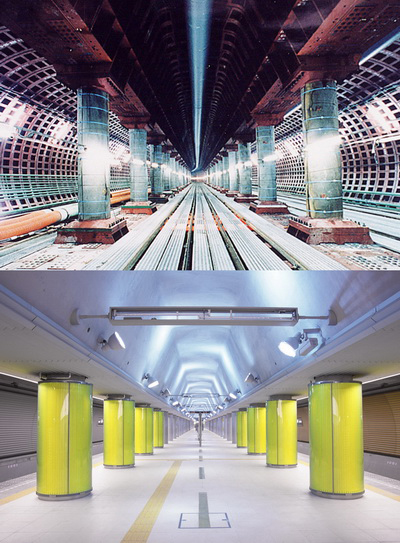
The stations of Tokyo's subways are intricate labyrinths.
This station is linked to three other subways by underground passages, and is connected to a surface railway station as well.
The overlapping, multi-level tubes of the subway station make up a space as complex as that of a topological model.
Once inside, it is easy to lose all sense of direction.
Indeed, the difficulties characterizing this space are already
apparent from on the ground of the city of Tokyo.
Let's try walking along the streets of this city. Roads which appear to follow a regular grid turn out to curve little by little.
Adjacent to lot number one we find lot number five, followed by lot number two, and so on. The numbering system forces one to give up any desire to seek principles of order. Knowing an address in Tokyo is no guarantee that one will be able to find the way to one's destination.
Without the kind of iconic information afforded by a map, the destination cannot be located. This is why car navigation systems and services for relaying maps to cellular phones are bound to become prevalent.
In the world under the ground, all of these difficulties are magnified.
In the life sciences, evolutionary change which tends to reinforce a given characteristic is called orthogenetic evolution. The neck of the giraffe gradually becomes elongated; the reindeer's antlers assume larger and more complex forms.
In regard to the structures of space, the underground world of Tokyo's subways may indeed be a more 'evolved' version of the space above ground.
If that is so, then perhaps the complex topologies of the subways can be appreciated as a positive aspect of this world.
If this indeed an evolutionary advance in some sense, then one measure has been taken to reinforce this tendency.
Web Frame was inserted into the subterranean world as a modeling of its elaborate spatial structures. And yet, whatever pleasures may be had in wandering through these spaces under the ground, the utility of the subways as a means of transportation depends on readily understandable access. Ordinarily, this is facilitated by the use of signs.
One has to be within reading distance of a sign to follow its directions, though. Where are we now ? Should we go right or left from here ?
It would be simpler if we didn't need to rely on signs for orientation.
What is needed is a means of enhancing the 'imagability' of space.
To meet this need, we adopted two measures.
One was to enhance the distinctive character of unitary spaces.
The second entails indicating differences in direction.
Distinctively different materials were used for the two concourses, the two sides of the platform walls, and for columns at either end of the platform, and so on.
If it were possible to tell right from left, beginning from end, front from back, without paying too much attention, but rather by a sense of feeling, then even walking though a labyrinth might be enjoyable.
Memorable visual clues -- the gilt edge of the platform, the concourse with the translucent ceiling, and so on -- can provide helpful spatial orientations.
Visual-tactile Sense / Seeing and Touching
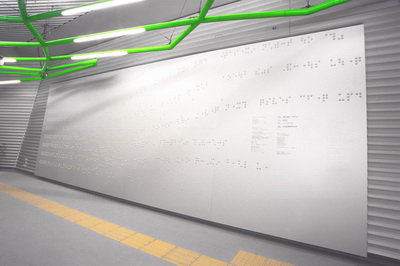
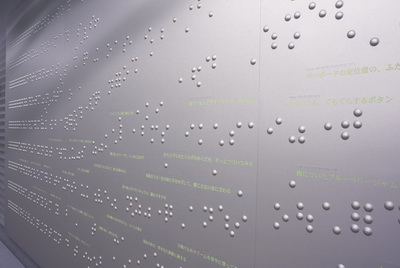
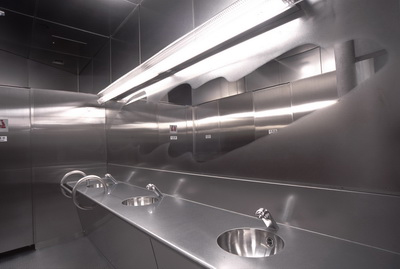
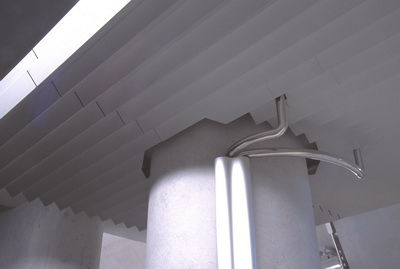
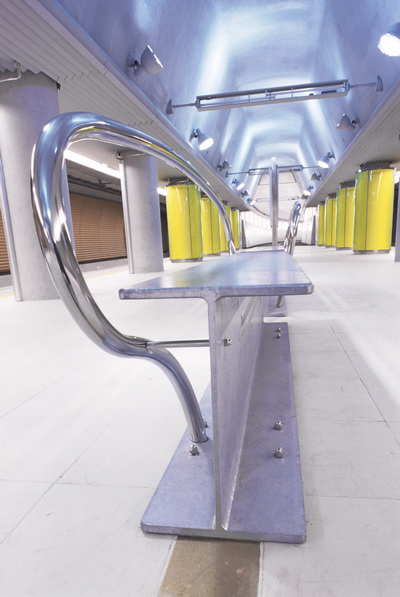
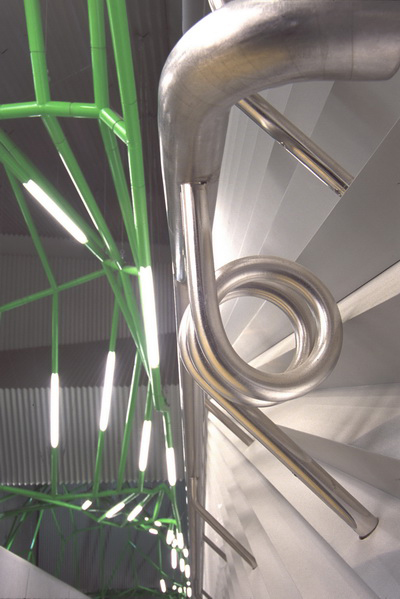
When we look at ice, its coolness is conveyed right to our hands.
Looking at a wooden wall, a sense of warmth seems to reach our skin.
When we look at things we feel their textures at the same time.
To see is to touch. When we look at something we graze its surface with our eyes, stroke it with our vision.
The senses of sight and of touch are intimately connected.
Works of art that demonstrate this connection are installed in the subway concourse.
One part of a wall is lined with Braille type and enlargements of Braille blocks, brief fragments of words.
Letters remain legible whether they are large or small. Braille type is different. There is an absolute limit to the practical size of Braille. Enlarged beyond that limit, it becomes illegible.
These are words, but have the shape of words which cannot be read.
These shapes convey the meaning of size.
Braille type is read with the fingertips. If one touches metal Braille type to read the words "texture of wood," two distinct sensations are superimposed.
What happens when we read the word "metal" inscribed on a wooden block ?
The sense of touch, words within the mind -- the tactile sense of visible materials, words in the mind.
Where the senses of sight, touch and meaning are concerned, there arises an indefinable shifting from consciousness to feeling and back.
This artwork attempts to instigate that small wavering in between mind and sensation.
Along with such works, we have left hints of the same design throughout the concourse. In the vortices of the handrails on the staircases, in the thick steel plates of the public telephones, in the mirrors of the restrooms, made of glass that appears freshly wiped free of raindrops, in the swelling of pipes in the platform columns, and elsewhere.
If one touches any of these things on an impulse, a quiet sense of thatwavering between visual and tactile sensations is bound to make itself felt.
Developing New Materials
As always we undertook to develop new kinds of materials for this project.
Because the project site, a subway station, is a heavy-duty facility, we could not count on attentive maintenance, so the conditions required of materials were demanding.
One solution was to maximize available light without relying solely on installed lighting fixtures. Phosphorescent acrylic was applied to the inner surfaces of the glass; its edge-lighting effect encourages the passage of light from within. This was employed in some of the platform columns and in the lines of the finishing walls inside the passageways.
The glass used in Wing is coated with titanium dioxide for enhanced self-cleansing, to minimize maintenance. We had intended to use similar self-cleansing treated materials elsewhere in the projectbut the technology is not yet stable enough for practical use. We hopethat such technology will become available in the near future.
- Movie


