K-MUSEUM1996
- 1996
- INTER INTRA SPACE design selection (Japan)
- 1996
- JCD Award (Japan)
- 1997
- TOKYO ARCHITECTURAL AWARDS (Japan)
- 1997
- SDA Award JAPAN
- 1997
- TOWNSCAPE AWARD (Japan)
- 1997
- ASLA Professional Awards(American Society of Landscape Architects) (USA)
- 1999
- MARBLE ARCHITECTURAL AWARDS 1998(URBAN LANDSCAPE SECTION) 1st Prize (Italy)
Make invisible underground infrastructure visible by surfacing it.
Urban Structure Museum
ASLA Professional Awards(American Society of Landscape Architects),
TOWNSCAPE AWARD, etc.
Tokyo Frontier: Urban Structure Museum
Future: A City Still Breaking New Ground
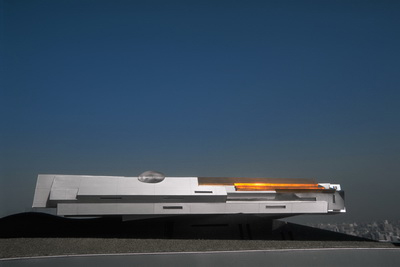
below: photos
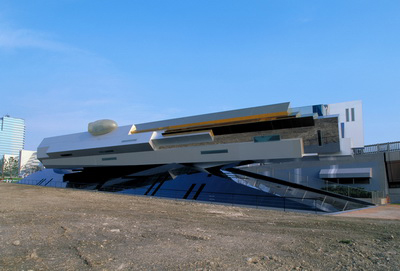
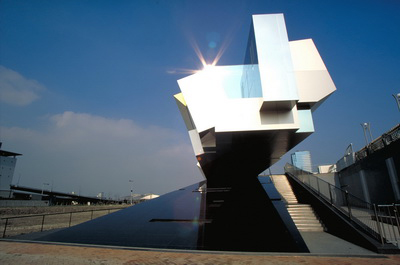
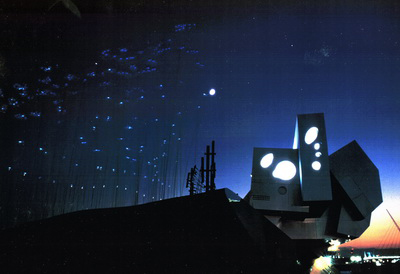
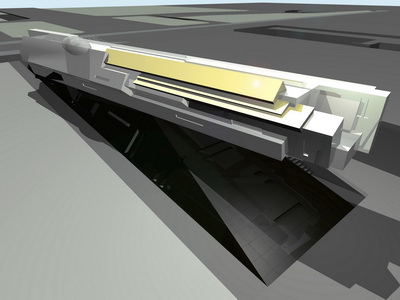
A new sub-center of an old metropolis is appearing on the Tokyo Bay waterfront. Ever since the early seventeenth century when the village of Edo (now Tokyo) became the seat of the shogunal government, urban growth has been a process of transforming sea into city, in other words, urban expansion through land reclamation. What I call the Tokyo "Frontier" is the final site of Tokyo's expansion of twentieth century times when growth was a virtue in itself.
The dynamism of a city is determined by economic conditions, however. The construction of the Frontier started in the 1980s amid the so-called bubble business boom. Its infrastructure had been nearly completed and superstructures were about to go up when the worst recession since the end of World War II hit Japan in the early 1990s. A planned exposition of the world's cities scheduled to take place in this water-front project was canceled by a popularly elected governor whose background was in show business. Corporations that had planned to build office architectures there decided to postpone construction plans indefinitely. The center of the new city, which was to have grown up as a mammoth new business district, remained vacant, a vast empty space.
This museum rises into the very heart of this incipient city.
The purpose of the museum is to explain the infrastructure of the city. Beneath the city is buried a huge common tunnel system for pooling energy, information, disposing of refuse, and for other purposes required in the future, the largest of its kind in Japan.
The cost of the construction was the equivalent of that for architecture a nuclear power plant. The museum is a facility to place this system on public display.
The area that was to have been the hub of the new sub-city is a vast empty space. Though already included among the urban centers of Tokyo, the landscape is even more undeveloped than Tokyo's remotest suburb. A complex that came into being only after having destroyed the local ecosystem, unless it is developed into a true urban ecosystem, the area will be a meaningless void that is neither urban nor rural.
What is required of an architectural work meant for such a context devoid of any identity, with no older townscape to provide a point of reference, no cultural heritage to inherit, no nature to respect, and no future to forecast ?
The answer lies in light. A bright light to illuminate the void. A light of such intensity that it stirs its surroundings to action. By the nature of its function, one small work of architecture alone will not attract throngs of visitors. The purpose of the architecture is to play the role of qualitative-not quantitative-urbanity. The architecture should be a model that is the city itself. What then should be extracted to represent the character of this city ?
Light: Simplicity in Diversity
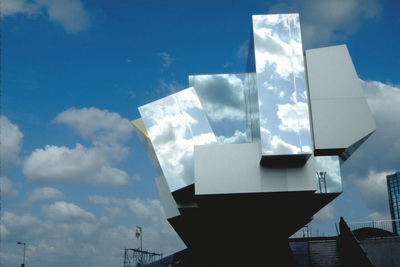
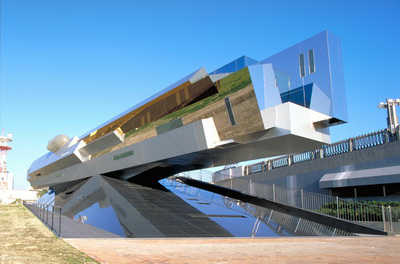
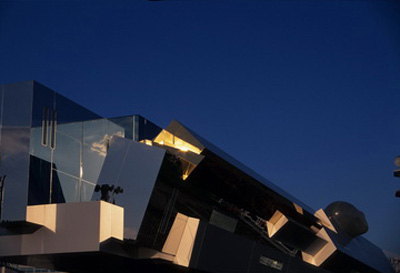
Oneof characteristics of the city is diversity. The city offers a choice of several routes for achieving any particular purpose. In the process of achieving the goal, peripheral functions inevitably come into play of their own accord. Whenever choices are made according to a certain set of criteria, invariably there are people, things, and phenomena that cannot be dealt with according to those criteria. The interaction of many different elements makes the character of the city complex beyond comprehension by a single standard of measure.
A combination of simple units produces a complex whole.
The museum is a model rendering of an urban structure based on that principle. The metal units used are of basically simple, abstract forms. Their combination produces a diverse whole. There also are several types of these textures, and combining them encourages further diversity. Light is the element that provides the clues to this approach.
Even small variations in the transmission, reflectivity, and wavelength of light turn out to make a big difference. Differences in the angle of the reflecting plane deflect the light and amplify the movements of the sun. As a result, our perceptions of the forms change with the passage of time.Thus, the combination of limited materials and forms generates awhole made complex through the medium of light.
Topography: Contrast and Interchange
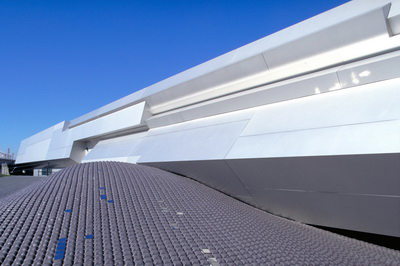
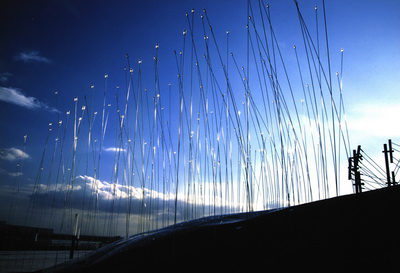
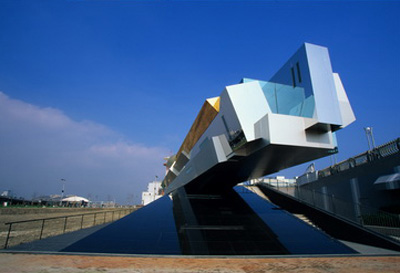
The topography is formed by the undulating base structure combined with the museum architecture. Whereas the architecture itself is made in a manner that responds to light, the outer structure is covered with a light-absorbing black material. Moreover, while the architecture is made up of rectangular units, the outer structure is composed of three-dimensional curved surfaces.
This sharp contrast is fundamental to the museum architecture.
This kind of balance-that one extreme always has its counterpart-is a fundamental principle of the city as well.
One of the features of contrasting extremes is that each pole acknowledges that part of itself can be found in the other. This is the function known as "interchangeability." In this work, the light of the architecture is seen as "chips" of reflected metal visible among the black waves, and part of the wave becomes a semitransparent, curved volume partially buried in the metal wall of the architecture.
The area under the architecture houses a water supply plant serving the facilities in the vicinity, another aspect of the urban infrastructure. Covered with black stone and tile, with openings the pedestal to support the architecture, its shape undulates making the architecture look as if it were drifting among black waves.
The waves are etched with slender silver lines that seem to whirl in the wind. They are environment sculptures called " Touching the Wind / FIBER WAVE" that serve as an interface connecting the solid, motionless architecture and the constantly changing nature/city, and coordinating their relationship. This presence of a function to accommodate the interrelations of different elements-an etiquette ofbalance-is another fundamental rule governing the city where diverse elements gather.
The Moment: A Dash
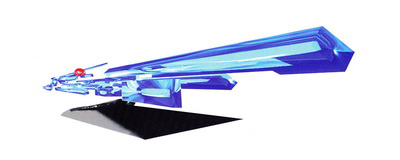
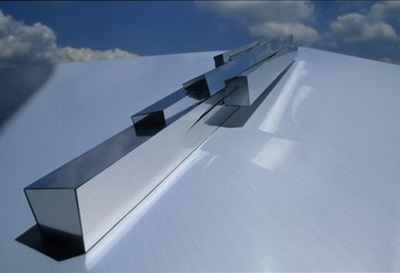
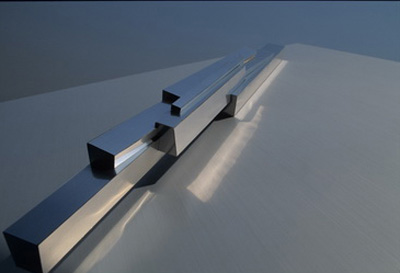
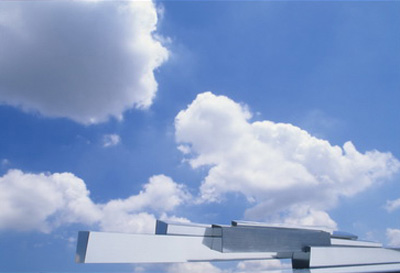
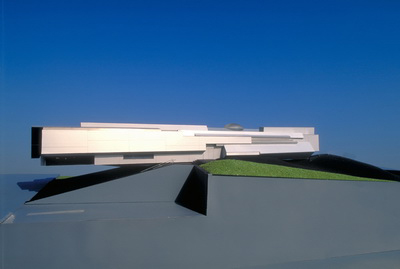
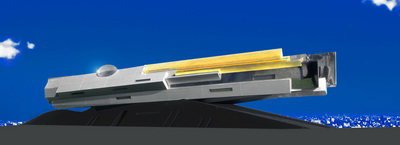
The form of this museum expresses a strong sense of direction.
It touches ground at its base only partially. One cannot tell whether it symbolizes a moment of take off before flight or the moment of touchdown after a long flight. We only know that it is a very brief moment of repose in the process of transfer from one mode to another. Modes are right in the process of being changing.
The perception here is that a city is eternally in that state of changing modes. And this movement animates the city, imbuing it with life.
Materials: Development
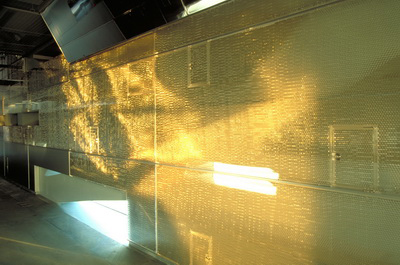
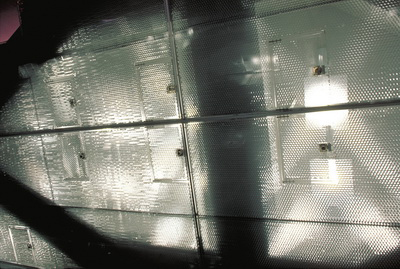
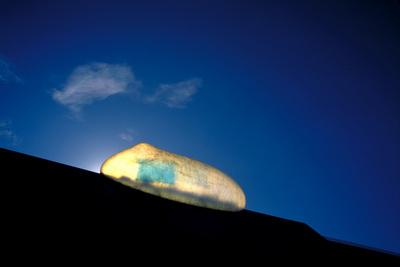
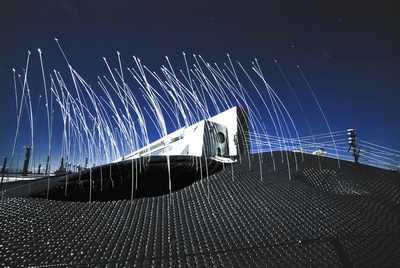
below: model
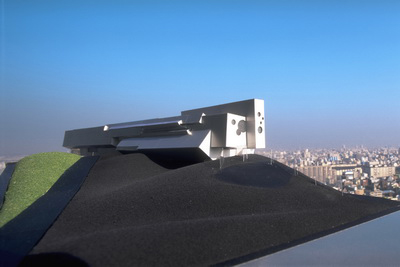
A number of finished materials developed specially for this architecture are used. It was desired that joints be simple, and panels large and three-dimensional.
Aluminum and stainless panels for the exterior are large ones with no seals and using open joints. The three-dimensional solid bodies are installed after the panels are assembled using narrow three millimeter-wide joints. Four types of finished materials-alumetized and fluorine-coated aluminum and mirror-surface and gold-colored stainless-are combined. For the interior walls and ceilings a newly developed material consisting of two acrylic sheets with aluminum honeycomb sandwiched between them is used. Illumination set behind this material, named "Acry honeycomb," illuminates the silver honeycomb.
The top-light curved surface was created through the integral forming of semitransparent fiber reinforced plastics (FRP), five meters in major axis. In order to obtain a moderately transparent FRP with a minimum of yellowish color, many tests were conducted, including hardener blending adjustment and the screening of glass fiber and basic materials. Thick ditched steel sheets, a temporary material usually employed at factories and other works, are coated with fused zinc and used for the floor inside the architecture.
The three-dimensional, curved floor of the undulating base structure is covered with stone and tile. The stone is polished black granite, and the three-dimensional curved surfaces are obtained by shaving planks. Four types of tiles, each having curved solid bodies, are combined at random.
The " Touching the Wind / FIBER WAVE " environmental sculptures of carbon fiber are an advanced version of what was first developed for the " MURA-NO TERRACE ". A blue light-emitting diode, not developed previously, is used along the edges. The solar cell units used this time are also more compact.
The self-contained toilet booths inside the architecture are unit forms made by bending artificial marble. Its essential parts, such as doors, washstands, and exhaust column, are made as much as possible of the same artificial marble.
Display: Getting the Message Across
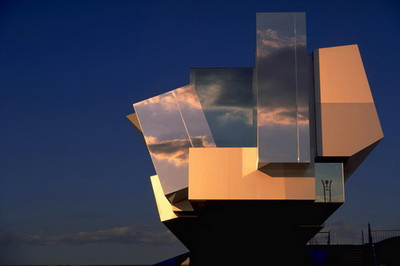
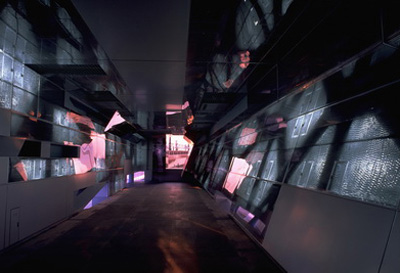
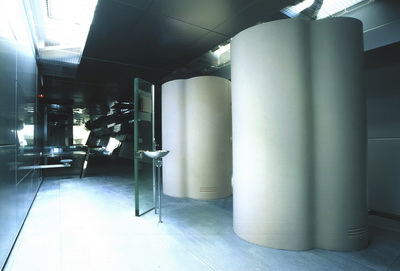
My idea from the outset is that the museum architecture itself is an item on display.
It is a facility aimed to help understand the infrastructure of the city. Because its purpose is very specific, the architecture need not be a flexible exhibition space like an ordinary gallery. It is not meant as a universal space.
The city's underground tunnel itself is part of the sight-seeing trail for visitors, who can go inside and see for themselves. Therefore, we might go so far as to say that the purpose of the museum architecture will be fulfilled as long as seeing the architecture stimulates people to think of what a city should be like.
The function of the architecture will be satisfied if it gets across to visitors the message that diversity, availability of options, contrast, interaction, light, and direction should provide the infrastructure of the city.
Both miniature models and digital media are used in the exhibition.
The video screen is a state-of-the-art 40-inch plasma display.
The independent toilet units are also exhibition items of an urban facility.
Design Technology: Potential of Choice
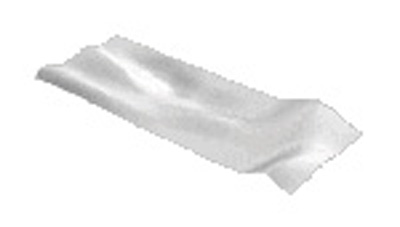
Computer-aided design and computer graphics as well as miniature models were used for the studies of the space and form of the architecture. The undulating three-dimensional curved surfaces were first studied using miniature models, which were then turned into CAD images through a 3-D scanner. The CAD images were then checked with analog measurements, and the results yielded the data for the stonework.
Thus we adopted a policy utilizing both digital and analog technologies, comparing and coordinating them so that the strengths of each could be utilized. This policy conforms with the design concept and perception that the appeal of the city is the panoply of choices it offers.
- Movie
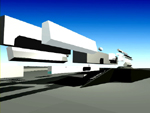
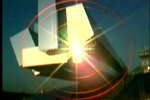
KM as of 2024202404
KM's mission was to make widely known the huge multipurpose underground tunnel, the pride of the Rinkai Fukutoshin's infrastructure.
Rinkai Fukutoshin (= Tokyo Waterfront Subcenter) was (supposedly) designed as a new city that would solve some of the problems of urban Tokyo. The main purpose of the city was to make Tokyo (one of) the business centers of the world.
To avoid the soaring land prices of the bubble period and to solve the difficulty of implementing urban planning due to the fragmented private rights, the land was publicly owned and leased for a limited period without being sold in principle, an approach that is (supposedly) unique among Japanese cities.
The traffic system on the foundation was almost completely separated into pedestrian and vehicular traffic, with people on the top and cars on the bottom.
To change the "impression" of Tokyo, which had been ridiculed as a concrete jungle (although in reality, Tokyo's green coverage is no different from that of Paris), large green spaces and plazas were placed throughout the city.
To avoid the seemingly endless construction and constant digging of roads, and to maintain functionality even in the event of an earthquake, infrastructure trunk lines, such as electricity, water, gas, and telecommunications, were placed underground as the city's circulatory and nervous system infrastructure.
This was to be the planners' dream of a city of the new era.
However, with the bursting of the bubble, the demand for the business hubs that had been envisioned ceased, and the interim commercial uses that were adopted instead became popular, transforming the purpose of the city itself.
The revolutionary land management system of total public ownership could not resist the temptation to (presumably) increase revenues through sales, and was gradually converted to land sales, thus attenuating the original ideal.
In exchange for safety, the complete separation of pedestrians and cars also turned the ground level into a path that was not very pleasant to walk on, and failed to accommodate the bicycle use that subsequently became common.
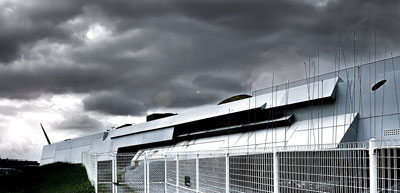
And there was a headwind for the multipurpose underground tunnel, which was supposed to be one of the selling points of this city.
The vacuum dust collection system, the centerpiece of the community ducts, which eliminated the need for garbage collection points and collection traffic, was closed because it could not accommodate the separate collection that followed the subsequent change in environmental measures.
The large underground network of tubes has been rendered useless.
(Of course, other than vacuum dust collection, the network in the multipurpose underground tunnel has been effectively supporting the city ever since)
The KM "Kyodooko (= multipurpose underground tunnel) Museum" was created to explain the common tunnels to the general public.
The purpose of the KM was to let the citizens of Tokyo know about this new-age infrastructure that is the pride of the Rinkai Fukutoshin Center.
The tour was designed so that visitors would first receive an overview of the trench and see the actual quake-resistant flexible joints, and then enter through a nearby entrance to see the underground trench in person.
Unfortunately, due to the frequent occurrence of terrorist attacks around the world and other factors, the joint trench tour was canceled for the risk of spreading information on urban infrastructure (or so it was thought).
If the community trench could not be visited, it was obvious that the KM by itself, with its small area, would not be able to function adequately as an exhibition facility.
Therefore, the KM, which had been continued for a while on a volunteer basis, was eventually closed, and has remained closed to this day (2024).
Incidentally, Harutoshi Fukui's novel "Op. Rose Dust" (2006)" is set up as follows: a group of terrorists take control of the vacuum dust collection system of this multipurpose underground tunnel and send bombs (not garbage) to various parts of Rinkai Fukutoshin, eventually destroying the entire city. In the opening of the afterword of the paperback edition, Shinya Hashizume mentions KM and the idea of this city.
(Note that in that sentence, he writes that KM was planned as one of the pavilions for the canceled Expo, but in fact, KM was completed after the cancellation of the Expo as a permanent facility, not as a temporary one for the exposition)
As of 2024, KM is closed.
Beyond the white fence that has been put up since its closure, the KM lies silent, like a mass of silver and gold metal on a sea of black, undulating stone.
Fiber Waves rustling in the wind are much fewer in number, but they continue to indicate that there is a clear current of air.
When you climb down from the bridge and look up,
you can see that the shape and posture of the figure still remain the same as before,
as if it is trying to reach for the sky.
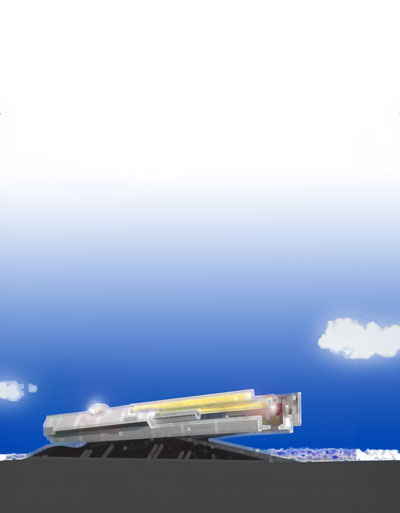
It is easy to denounce the past from the present.
It is easy to say that they failed to look ahead, overlooked something, or made a bad judgment, after seeing the result.
Yet, it is clear that this city had both a reflection on the past and an eye toward the future.
Even if there are overlapping shadows of the Radiant City (1930 Le Corbusier), A Plan for Tokyo 1960 (Kenzo Tange), and Akira (1990 Katsuhiro Otomo).
We do not know how long we will be able to see KM.
It may be that when we go there tomorrow, it will be gone.
However, KM exists there still as a "small crystalline body" that embodies the ideas, intentions, actions (and some regret) of the many people who projected their urban ideals onto this site, set up new concepts, overcame many difficulties, and strived to realize them, and in some places, even fell short.
(The description of the background of this article includes the author's assumptions. We would appreciate it if you could inform us of any factual discrepancies, along with your rationale. I may make corrections upon confirmation)
Farewell K-MUSEUM202412
The Demise of Forbidden Architecture
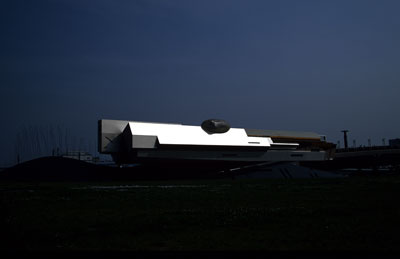
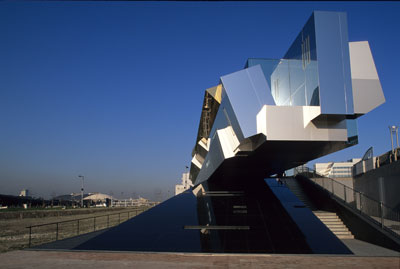
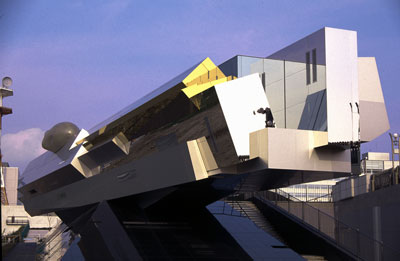
“In order to create something that exists everywhere in the world,
we have destroyed something that does not exist anywhere in the world.
(Carlos I, Spain 1516-1556)
Premonition and Coincidence
The previous section "KM 2024 Notes" was written in April 2024.
Six months later, in October, I received a notice from the Nikkei newspaper that the Tokyo Metropolitan Government (=TMG) had decided to demolish the “K-MUSEUM,” and was asked for my comment.
Did I feel like writing "KM 2024 Notes" in the previous April because I "predicted" the disappearance of K-MUSEUM?
One might be tempted to think that I might have been “called” by KM - that KM wanted me to write a “final note” on how things came to be, but I do not have such a “spiritual” thought.
I don't think it was a premonition or inspiration, but just a coincidence of timing.
The dismantling of KM seems to present three issues.
The Value of Architecture
First, the issue of "what to do with architecture that is no longer in use."
This is about "societal recognition of the value of architecture."
It is a "cultural heritage issue" that is repeated every time, and also a "challenge of architecture and function."
Cities are meant to be renewed. It is natural for destruction to accompany renewal.
Without demolishing things that have lost their function or have become unsuitable for the situation, a better city cannot be created.
Things that are better left even if they no longer function are those that hold their own value despite losing their original function.
Separate from their initial function, the value as architecture, the power of space/form, and historical significance shape a "new function."
Architecture is created to fulfill specific functions, but the 1:1 connection between architecture and function is not absolute.
It is possible to assign a completely different function to architecture than its original purpose. A station can become a museum, a fortress a hotel, a residence a gallery or café—
Did KM not possess its own "value" to be chosen in such a way?
Or did the Metropolitan Government simply not consider such possibilities?
As a designer, I believe that by giving KM a new function and revitalizing it, it could have contributed to the city and its visitors.
However, it is not the designer who judges that value.
At the same time, the arbiter may not be the owner or the number of followers on social media.
The Value of Technology
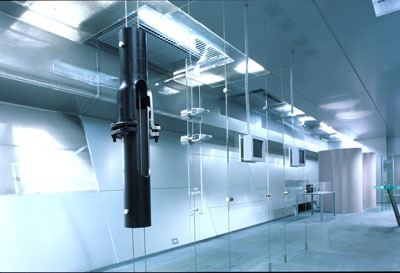
Other counters and displays are simply composed by eliminating clutter.
The exhibition explanations are provided only on flat displays, which were not yet released at the time, and are suspended along with such as the quake-resistant flexible joints
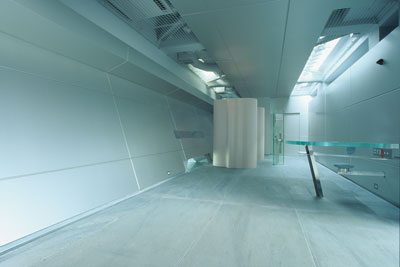
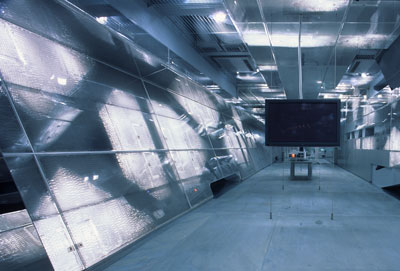
Another issue is "what to do with technology that has become obsolete."
This refers to the situation where "the newly introduced technology/large system cannot respond to changes in social/environmental demands."
Generally, when people think of a common utility duct, they might think of something like "pipes buried under the road."
However, the common utility duct in this city is different.
With a cross-section of 14m x 7.7m, a shield diameter of 9.1m x approximately 1.7 units, and a total length of 16km, it is a massive underground infrastructure for urban information and energy systems, electricity, gas, water, and communication functions for the entire subcenter but also a middle waterway and a vacuum garbage collection system.
Incidentally, the shield diameter of the track section of the Oedo Line subway (which I designed for Iidabashi Station) is approximately 5.3m x 2 units, so the common utility duct is considerably larger.
Beneath the ground of "Rinkai Fukutoshin=waterfront subcenter”, underground tunnels surpassing the subway are spread out.
KM was created as a "pre-study site" for tours entering those tunnels.
As noted in "KM as of 2024," by creating this massive infrastructure, they were supposed to realize the "urban planner's dream" of enhancing disaster resistance, eliminating perpetual road excavations, removing utility poles, and creating a city where garbage collection trucks are no longer needed.
However, there has been a headwind.
TMG attributes the 23-year suspension of K-MUSEUM's public opening merely to visitor numbers, but in reality, there might be more behind those figures.
(While damage is also cited as a reason, it is only natural for something to deteriorate without maintenance for 23 years.)
One of the main reasons is the cessation of the garbage vacuum collection system's operation.
The thick pipes of the dust collection system are the most noticeable when visiting the utility tunnel.
It would be difficult to respond when asked, "What is that?" with "Oh, we don't use that anymore."
If the functional selling point becomes obsolete, the significance of showing the inside of the joint trench greatly diminishes.
The dust collection system's shutdown is said to be caused by the difficulty of accommodating separate collections and the high maintenance costs due to damage to the piping.
However, many cities around the world still use this system.
In Bergen, Norway, the system operates citywide, and clean separation stands are set up throughout the city.
The method of separating collection times for submissions is also used in Japan, and there may be a way to prepare separate drop-off points for different types of waste and a temporary storage tank without limiting the drop-off time, and to carry out dust collection operations with a time difference.
In short, it's about setting the "purpose" of what to prioritize.
Is it acceptable to commute to work or school every morning through a town where garbage bags are piled up by the roadside, pecked at by crows and scattered around?
There are also workload issues for garbage collection staff and traffic challenges for collection vehicles.
Should these remain as they are, or should they be eliminated?
What needs to be compromised for that?
The Value of Purpose
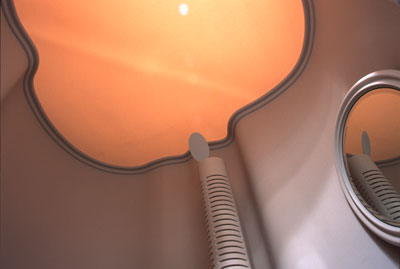
The ceiling allows soft light to pass through.
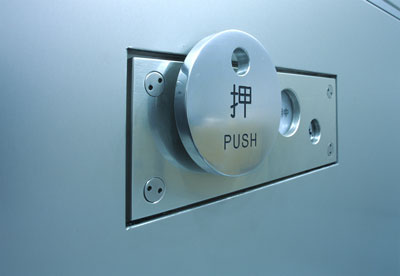
By making it a physical button, the user can feel the sensation of pressing it with his/her hand, and the shape and size of the button have been changed to make it easier to tell which is open or closed.
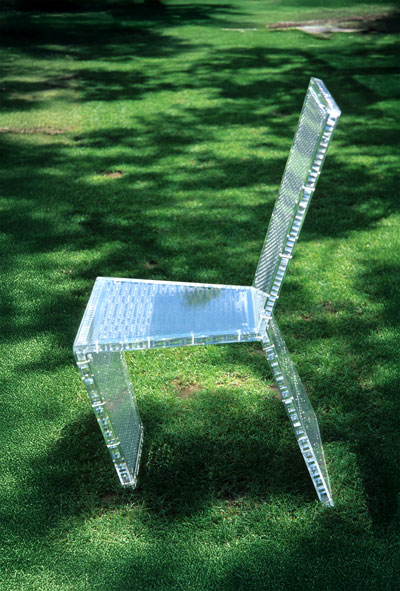
Chairs incorporating the same honeycomb into acrylic plates were also designed around the same time. (This honeycomb chair is not used in KM.)
This leads to the third issue.
The problem of prioritizing "avoiding immediate risks over achieving goals."
It is also about the trend of "denying the whole if there is even one flaw."
Imagining the "ideal/better" form of a city and deciding/committing to the price to be paid for it.
Without this, if decisions are made solely based on immediate gains and losses, what will become of the city—
This tendency is not limited to urban issues.
Once, when the cessation of oil imports was a matter of life and death, this country advanced into a battle with no prospect of victory.
Oil is a tool to enrich the nation and its people, but prioritizing the acquisition of this tool and choosing a path that loses the nation and its people who use it is a case of putting the cart before the horse, inevitably leading to the so-called "losing everything" result.
Whether it's an organization or a system, whenever one tries to do something new, one will inevitably encounter problems and opposition.
Each time, one needs to weigh the "importance of the purpose" for which one is doing it against the "difficulty of the problem" in front of one, and tries to find a way to handle the problem and achieve the goal.
If one prioritizes avoiding the immediate problem (and keeping his/her safety) without doing this, and simply stops pursuing the goal, the "big purpose = solving a bigger problem" will never be achieved.
The tendency to "go in the direction of the immediate issue despite having the wrong priorities" has not changed even now.
Some might want to say, "Don't preach high and mighty principles, what have you accomplished?"
But perhaps writing this down is one small thing that can be done.
Prioritizing not to create waves, and putting the resolution of major issues on the back burner—this tendency likely exists within me as well, though I may not be aware of it.
This is not a program written into one’s DNA, but rather something ingrained through education repeatedly administered within society.
It has been a kind of social education program that has continued from the mid-Edo period (around 300 years ago)to the present. A common principle lurking in schools, neighborhoods, companies, and the media.
However, it is not written in textbooks, nor is it taught by teachers or enforced by the government. It is an educational system that permeates widely and quietly, without anyone imposing it.
The teaching that is repeatedly chanted in classes, meetings, and teamwork: "Read the air, do not disturb the harmony.
" The principle of action that prioritizes harmony, deciding not to think about where that will ultimately lead.
Of course, this "Neighbor Stability principle / Neighbor-Relation principle" does not only have negative aspects.
The method of choosing one's response while reading the reactions of those around enhances the unity and stability of the entire system.
This type of principle can also be seen in nature, for example, in the behavior of flocks of birds or schools of fish.
The impressive behavior of a flock that shows diverse movements without disorder is not due to someone's instructions or prior training.
It is well known that this is the result of following a simple rule: each individual maintains a certain distance and speed to the surrounding individuals.
The formation of a complex whole through simple rules is indeed one of the fundamental principles of "Complex Systems."
(This term has already become diluted as a keyword, likely because it is an established premise in many fields today > Related reference: AItect page )
Here, what each individual pays attention to is not the goal to be achieved or the destination to be reached.
In the flight of the flock, the only concern is the "relationship with each other."
It is precisely the principle of "prioritizing harmony."
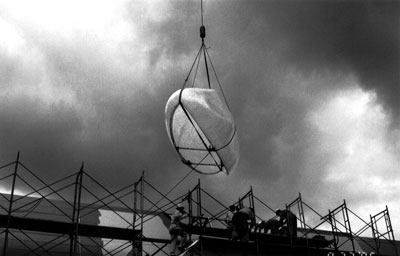
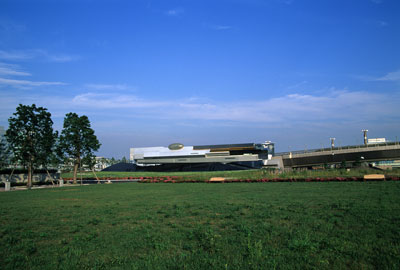
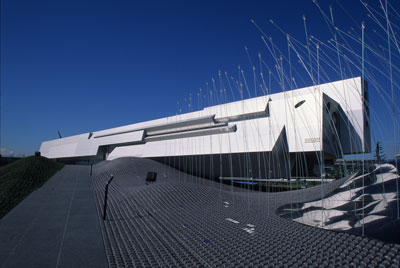
Unlike the currently widely used methods of governance such as laws, customs, and religion, it does not regulate individual behavior with uniform rules or norms.
Despite not regulating, it achieves favorable results.
It is not verbalized or institutionalized like legal regulations, majority decisions, or coercion.
It differs from customs and ethics in that members do not recognize its existence.
This "invisible" system, which cannot be written down, is not even noticed, and is adopted by everyone without conscious awareness, thereby producing tremendous effects.
It might be said to be a far more advanced (possibly next-generation) mechanism than the current system.
For 290 years, from the 17th to the 19th century, this country did not engage in war.
(Even during the Pax Romana, peace lasted for only 200 years)
In this country, looting or riots rarely occur even during disasters. The crime rate is 1/5.5 of France and 1/28 of the United States (2022 statistics).
It is not because a reign of terror suppresses it, nor is it due to strict regulations.
No matter how much one criticizes the government, he/she will not be imprisoned.
One reason for this is likely the effect of this stabilization system, which each person automatically acquires without coercion or regulation.
It is precisely because of these advantages that this system has been continuously passed down over a long period.
Therefore, the people of this country come to believe that it is the same in the world.
They unilaterally assume that people in any country will adjust their actions in anticipation of the other party's intentions, not taking too much advantage, and acting to avoid friction with each other.
Then, at some point, they realize that this "universal relationship adjustment system" does not work, and they are left astonished.
However, even within the country, this stabilization system has a major weakness, separate from the abovementioned issues.
Because it achieves stability, in situations that require significant change, it tends to work in a direction that suppresses that change.
Hence, this system cannot respond to large-scale crises.
This is where another latent system comes into play.
This system is an "emergency release device" that instantly releases the pressure to suppress change that the stabilization system has maintained.
It exerts an effect strong enough to overturn many social systems, but naturally, its counteraction is also significant.
It is something that can only be used when there is no other choice, a last resort.
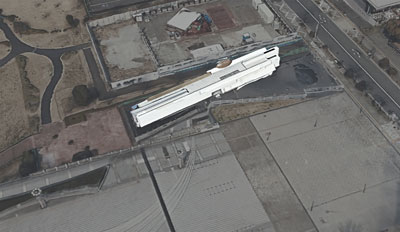
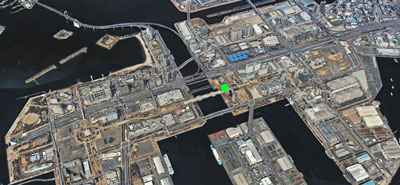
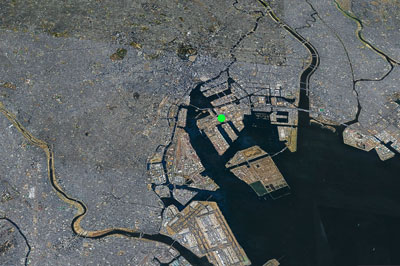
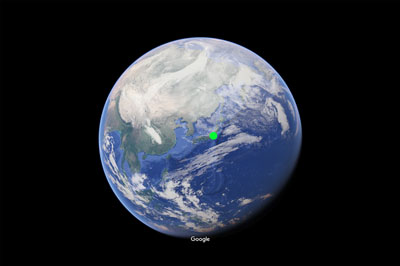
And under a robust stabilization system, the activation switch for this emergency system cannot be pressed from the inside. Activation has required strong external pressure.
There have been several instances in this country's history where such situations have occurred.
When the inevitable major problems that have been postponed finally reach a critical point, the entire system is eventually updated through major catastrophes like the arrival of warships demanding the opening of the country or a life-and-death war that exceed the operational range of the stabilization system.
The system update relies on external forces, repeating the cycle.
This is similar to a "revolution," but what differs from a revolution is that the core of the regime continues to be maintained.
Even though it is an emergency device, the "stabilization system itself" cannot be released.
I wonder how this ever-present, solid stabilization potential education system can be changed.
It might be said that it's an exaggeration to make such a big deal out of a single piece of architecture, but this educational mechanism is also not a gigantic system.
This is a small system that lurks in countless terminals, a universal and ubiquitous system that is always present everywhere. There is no central core there.
Unlike games or movies, defeating the final boss doesn't mean game over.
In that regard, this traditional system is similar to modern blockchain.
It exists within me, and if you are a resident of this country, it likely exists within you as well.
However, in the current world situation that seems to have returned to the medieval warring states period, where strength prevails over ideals and principles, it is uncertain whether this "stabilization + emergency response" dual system can continue to function in the future.
Amid the global mega-catastrophe that is likely to arise as a result, this country's system may be tested to see if it can truly "change."
Can this country return to the "climate" of the Warring States period 500 years ago, when it did not have today's stabilization system?
Something found anywhere
The conversation may have spread too far. Let's get back to the topic.
This city "Rinkai Fukutoshin=waterfront subcenter" must have been the projection of the urban planners' ideal vision.
The Tokyo Metropolitan Government should be more proud of their enthusiasm and vision.
In addition to the joint ditch, the policy of strengthening the use value of land, rather than its asset value, through public ownership of land is one such example.
This is a system that benefits both the users and the owners of the land by using it, rather than just letting it lie idle.
The metropolitan government should do more to promote the fact this is a city that upholds those ideals, and not just an ordinary city found anywhere.
Include an evaluation of its realization and reflection on it.
Was there no strategy to promote the common utility duct, as a resource for infrastructure tourism?
Cities around the world are appealing to each other with their own attractions, and I am sure the TMG is “well aware” that “keeping quiet and having people understand” will not work.
Something Found Nowhere
Until now, many architects and researchers from various countries overseas have requested to be guided through KM.
A professor from the University of Calgary in Canada would bring over 20 students every summer for a KM tour under the blazing sun, followed by a workshop. Just before uploading "KM 2024 Notes," I also guided a Dutch architect couple who were professors at Delft University. The chief curator of the Pompidou Center in France also visited previously.
The common utility duct, of massive infrastructure, which was closed to the public and could no longer be seen by anyone.
KM, symbolizing that huge utility duct, which no one could enter.
KM, as an inaccessible “forbidden architecture”, likely entertained guests from afar after its closure.
KM was born in 1996.
The bubble had long since passed, and it was a period of economic recession.
If the Tokyo Metropolitan Government and the Port Authority have kept KM unmolested since then until now, perhaps I should thank them.
There may be a possibility that they have considered all the above mentioned points and the dismantling was a “hard decision”.
I have no way of knowing whether this is so or not.
However, it is very disappointing that despite all this waiting, a path of reactivation was not chosen.
( By the way, KM had also received awards bearing the name of Tokyo “Tokyo Architecture Award 1997” and urban landscape awards “Urban Landscape Award = Minister of Land, Infrastructure, Transport and Tourism Award“,“ASLA Award from the American Society of Landscape Architects 1977” )
To say goodbye is -
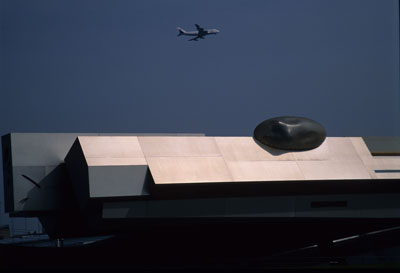

It may be a personal sentiment, but the architecture I designed feels like a child that has flown the nest, for an architect.
Humans will eventually die, and architecture will eventually be destroyed; even knowing this, when the time comes, parting is still painful.
After receiving contact from the Nikkei newspaper this time, I went to the site and said my farewells.
To the K-MUSEUM, which had been shining in isolation for 28 years since its birth,
I expressed my “Thank you”.
(Didn't I just say that I don't engage in spiritual thinking...)
