Gen 1
INDUCTION CITIES series 1 1994
SUN GOD CITY 1994
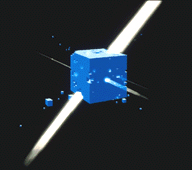
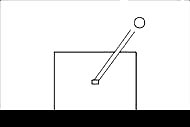
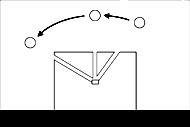
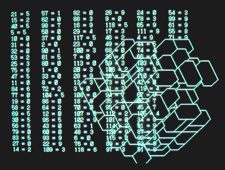
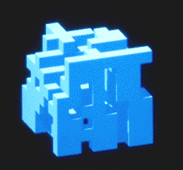
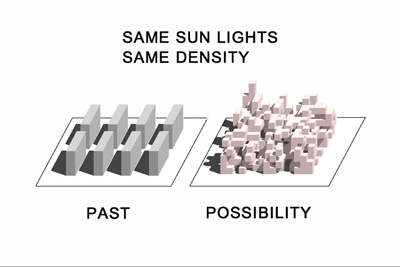
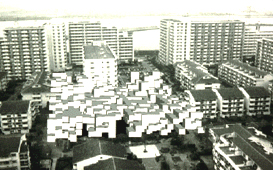
In studying the arrangement of units for multi-unit housing architecture, access to maximum sunshine for each unit is given top priority in Japan.
The result is monotonous box-like housing complexes everywhere.
Some attempts have been made to devise innovative shapes, but the basic structure remains roughly the same.
Are these shapes really the optimal solution?
The requirement is that each unit receives sunlight for a certain length of time, so we put aside for the time being the standard answer that a building be constructed far enough away from the nearest building that no shadow extends to it.
First of all, we erect a large cubic structure to a prescribed height filling the building site to its limits.
Then we cut tunnels in the structure so that sunlight reaches the back-side units.
We do the same thing for all the other units that do not have adequate access to sunlight.
The result is the emergence of a huge "porous cube," a building with numerous voids.
The way the units are connected varies, and great diversity of space and form emerges.
The very simple code, "X hours of sunshine for each unit," produces an entity of diversity.
Here we developed a computer program that performs this task automatically.
It reveals that the standardized method of arranging units is not the only or the best, but merely one of many solutions.
The solution we discovered suggests a richly variety external space with diverse indentations, providing new relations between function on the one hand and space (e.g., openings, yards, paths, terraces, and common spaces on the other.
They also afford great flexibility in the plan.
This study focuses on the single condition--sunshine--and on the primary shape--cube--for the arranged units.
It is quite easy to change the unit shapes.
This method can also be applied to create automatic programs for other important conditions, such as privacy and access.
Limits can also be imposed on the size of voids and their relation to the dwelling units.
In this way, it is possible to guide the results as desired.
note:
Computer combines units at random and sends sunlight to each. This process is repeated automatically until all the units are arranged.
Self-And-Other-Determining City 1994
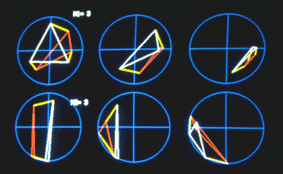
The nature of architecture in a city is usually not determined only by themselves alone.
If there is a housing complex in an adjacent site, there are often certain building restrictions that apply and if a factory moves next door, the owner may be worried that his tenants will leave.
It is world in which the self is greatly defined by the "other." This program simulates the structure of this world.
The nature of architecture in a city is usually not determined only by themselves alone.
If there is a housing complex in an adjacent site, there are often certain building restrictions that apply and if a factory moves next door, the owner may be worried that his tenants will leave.
It is world in which the self is greatly defined by the "other." This program simulates the structure of this world.
This program simulates the way the self is shaped in the context of others by defining the character of the self and differences from others. You might call it a process of simulated evolution.
note: The self is depicted in the upper row; the other in the lower row of diagrams.
The evolution prompted by the impact of the other is shown moving from left to right.
Is this "what I am, you determine" situation, the kind of relations the world is made up of ?
City of Distorted Spaces 1994

This program expresses the absorbing force of fixed points and the movement of mobile points in three-dimensional distortions of the field.
The fixed points (where dots are clustered in the diagram) and mobile points (the grid) are postulated.
The mobile points are attracted to the fixed points and then back to their points of origin, in a repeating action.
The conversion of the concepts of "pull" and "cluster" to the "distortion of space" is an aid to intellectual and intuitive understanding.
This has potential as a tool for discovering the position of maximum effectiveness for actual architectural plans.
It might be used in order to determine the optimal location for several key facilities in a city, for example, through consideration of differences in access on foot or by public transportation, service times, and user group.
note:
The distribution of "attracting" dots and "attracted" dots, e.g., "facilities" and "people.
" Here the workings of invisible forces are visualized as distortions of space.
City of Correlative Wave 1994
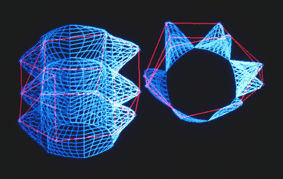
This program tries to visually depict the wave patterns of influence of a particular architectural work on other structures.
The outside of the tube-shaped realm is the ordinary, mundane world; the inside is the realm of the media. The program portrays the wave movements set in motion when one influential building is inserted.
The impact of the architecture is expressed by the height of the peaks and the depth of the valleys and their force action by lines. This program is one that visualizes the thinking process, and the method of transforming "impact" into "the dynamic force of place" can be widely applied.
It may be a while, however, before this method can be used to predict the influence on architectural circles next year, for example, of the way a work is introduced in the pages of Nikkei Architecture.
Momentarily Materialized City 1994
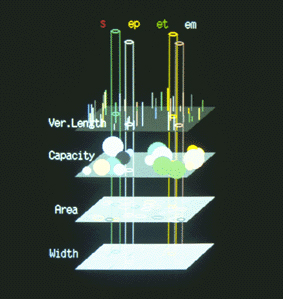
The setting for this program is a world filled with abstract concepts, which we situate like layers in a stack.
The interlocking parts of the piled-up layers are generated in reality as architecture.
The program visualizes the thinking process in which meaning is born through the encounter of one word with another, as well as simulates the situation in which a "thing" is created in the moment that several definitions coincide with each other.
note: Layers are like the floors of a building.
Terms like "height" and "space" govern each "floor" and when "light" penetrates the layers to link common terms, these abstract terms materialize.
Comparative District City 1994
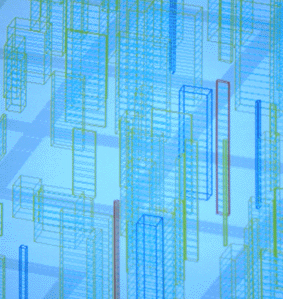
The city is governed by multifarious codes, like slope limits and restrictions on blocking sunlight, but each of these codes is established in isolation from the others, practically without any consideration of what results from their combination.
The result, in fact, is the cities of today, which are without any order.
Why is it that the city is without order despite the presence of numerous and stringent restrictions?
Moreover, out of the unpredictability of what may happen, we add even stronger regulations "just to be safe."
The city wa originally a place of freedom, and should have been one where restrictions were not necessary.
This program examines the compound effects of the codes at work in the city from this standpoint.
We compared conditions in particular blocks by applying interrelated codes to several blocks and then re-applying the comparative results of those tests.
By repeating this process, we sought to predict how the townscape would change, with a view to using freer, minimum codes to maximum effect.
note:
Among the codes applying to the townscape are some that contradict each other. This means the result is not definitive but part of an unending dynamic process.

